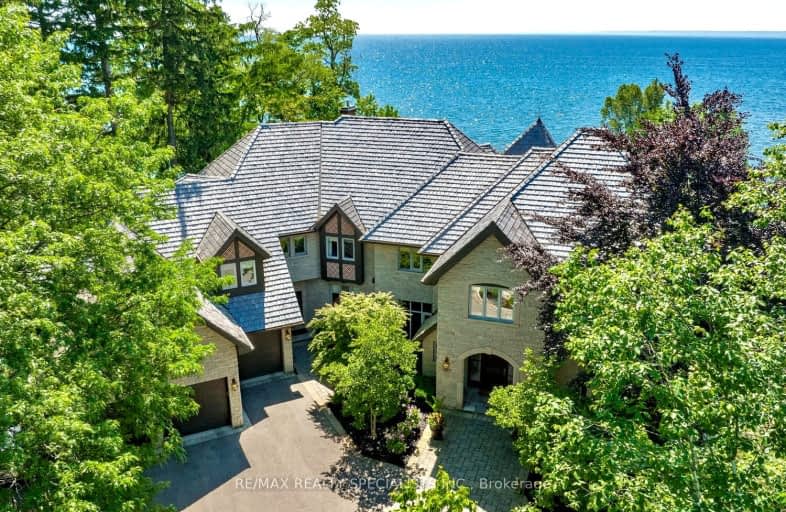Car-Dependent
- Almost all errands require a car.
Some Transit
- Most errands require a car.
Somewhat Bikeable
- Most errands require a car.

Ryerson Public School
Elementary: PublicSt Raphaels Separate School
Elementary: CatholicSt Paul School
Elementary: CatholicPauline Johnson Public School
Elementary: PublicJohn T Tuck Public School
Elementary: PublicPineland Public School
Elementary: PublicGary Allan High School - SCORE
Secondary: PublicGary Allan High School - Bronte Creek
Secondary: PublicGary Allan High School - Burlington
Secondary: PublicRobert Bateman High School
Secondary: PublicAssumption Roman Catholic Secondary School
Secondary: CatholicNelson High School
Secondary: Public-
The Slye Fox
4057 New Street, Suite 2, Burlington, ON L7L 1S8 1.08km -
Squires Public House
3537 Fairview Street, Burlington, ON L7N 2R4 2.22km -
St Louis Bar And Grill
450 Appleby Line, Burlington, ON L7L 2Y2 2.27km
-
Tim Horton
4033 New Street, Burlington, ON L7L 1S8 1.09km -
Starbucks
3497 Fairview St, Burlington, ON L7N 2R4 2.24km -
I Heart Boba
5000 New Street, Burlington, ON L7L 1V1 2.28km
-
Shoppers Drug Mart
4524 New Street, Burlington, ON L7L 6B1 2.23km -
Rexall Pharmaplus
5061 New Street, Burlington, ON L7L 1V1 2.33km -
St George Pharamcy
5295 Lakeshore Road, Ste 5, Burlington, ON L7L 2.72km
-
Tim Horton
4033 New Street, Burlington, ON L7L 1S8 1.09km -
China Wok
4033 New St, Burlington, ON L7L 1S8 1.15km -
Zesty Pita & Burgers
4033 New Street, Unit 7, Burlington, ON L7L 1S8 1.13km
-
Burlington Centre
777 Guelph Line, Suite 210, Burlington, ON L7R 3N2 3.33km -
Village Square
2045 Pine Street, Burlington, ON L7R 1E9 3.74km -
Riocan Centre Burloak
3543 Wyecroft Road, Oakville, ON L6L 0B6 5.16km
-
Marilu's Market
4025 New Street, Burlington, ON L7L 1S8 1.14km -
Healthy Planet Burlington
3500 Fairview Street, Burlington, ON L7N 2R5 2.12km -
The Dutch Shop
3019 New Street, Burlington, ON L7N 1M5 2.24km
-
Liquor Control Board of Ontario
5111 New Street, Burlington, ON L7L 1V2 2.53km -
The Beer Store
396 Elizabeth St, Burlington, ON L7R 2L6 3.83km -
LCBO
3041 Walkers Line, Burlington, ON L5L 5Z6 7.47km
-
Mr Lube
3520 Fairview Street, Burlington, ON L7N 2R5 2.13km -
Leggat Burlington Mazda
805 Walkers Line, Burlington, ON L7N 2G1 2.58km -
Pioneer Petroleums
2430 Fairview Street, Burlington, ON L7R 2E4 3.15km
-
Cinestarz
460 Brant Street, Unit 3, Burlington, ON L7R 4B6 4.02km -
Encore Upper Canada Place Cinemas
460 Brant St, Unit 3, Burlington, ON L7R 4B6 4.02km -
Cineplex Cinemas
3531 Wyecroft Road, Oakville, ON L6L 0B7 5.2km
-
Burlington Public Libraries & Branches
676 Appleby Line, Burlington, ON L7L 5Y1 2.7km -
Burlington Public Library
2331 New Street, Burlington, ON L7R 1J4 2.78km -
Oakville Public Library
1274 Rebecca Street, Oakville, ON L6L 1Z2 9.2km
-
Joseph Brant Hospital
1245 Lakeshore Road, Burlington, ON L7S 0A2 4.85km -
Walk-In Clinic
2025 Guelph Line, Burlington, ON L7P 4M8 5.57km -
North Burlington Medical Centre Walk In Clinic
1960 Appleby Line, Burlington, ON L7L 0B7 5.66km
-
Sioux Lookout Park
3252 Lakeshore Rd E, Burlington ON 1.36km -
Creek Path Woods
4.22km -
Spencer Smith Park
1400 Lakeshore Rd (Maple), Burlington ON L7S 1Y2 4.44km
-
RBC Royal Bank
3535 New St (Walkers and New), Burlington ON L7N 3W2 1.11km -
Scotiabank
4011 New St, Burlington ON L7L 1S8 1.14km -
Banque Nationale du Canada
3315 Fairview St (btw Cumberland Ave & Woodview Rd), Burlington ON L7N 3N9 2.37km


