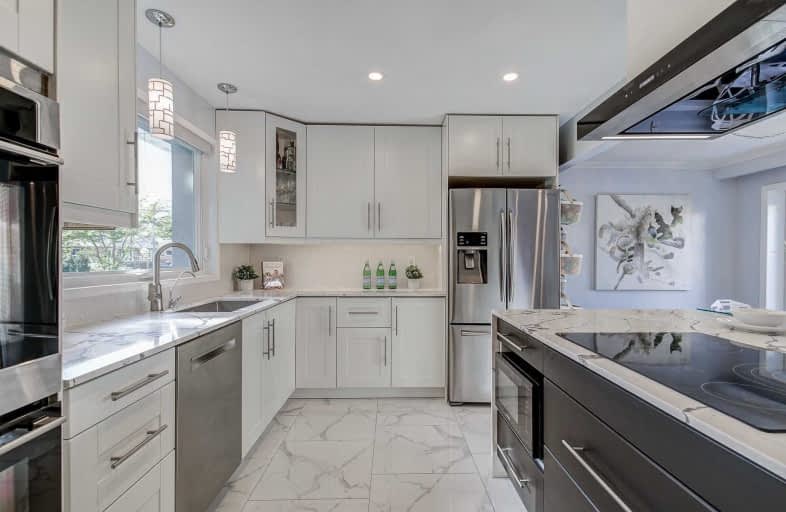
St Patrick Separate School
Elementary: Catholic
1.01 km
Pauline Johnson Public School
Elementary: Public
2.49 km
Ascension Separate School
Elementary: Catholic
0.96 km
Mohawk Gardens Public School
Elementary: Public
0.84 km
Frontenac Public School
Elementary: Public
1.25 km
Pineland Public School
Elementary: Public
1.37 km
Gary Allan High School - SCORE
Secondary: Public
4.23 km
Gary Allan High School - Bronte Creek
Secondary: Public
5.02 km
Gary Allan High School - Burlington
Secondary: Public
4.97 km
Robert Bateman High School
Secondary: Public
1.18 km
Corpus Christi Catholic Secondary School
Secondary: Catholic
4.32 km
Nelson High School
Secondary: Public
3.14 km






