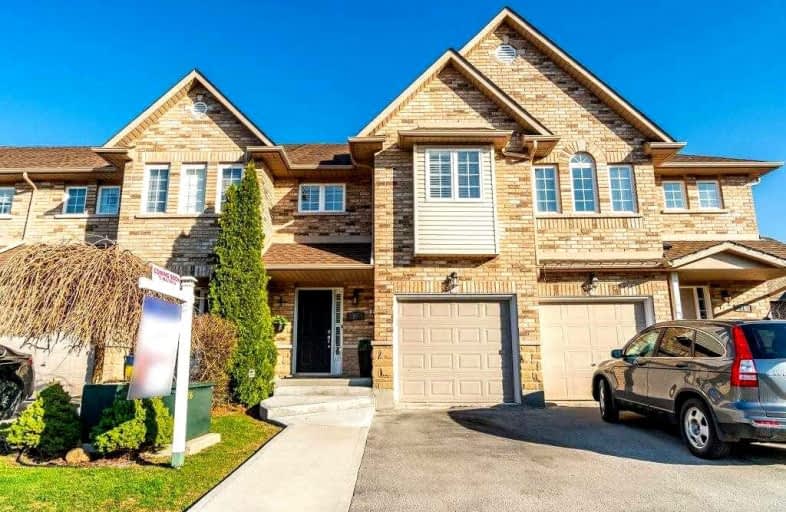Car-Dependent
- Almost all errands require a car.
Some Transit
- Most errands require a car.
Bikeable
- Some errands can be accomplished on bike.

Dr Charles Best Public School
Elementary: PublicCanadian Martyrs School
Elementary: CatholicSir Ernest Macmillan Public School
Elementary: PublicSacred Heart of Jesus Catholic School
Elementary: CatholicC H Norton Public School
Elementary: PublicFlorence Meares Public School
Elementary: PublicLester B. Pearson High School
Secondary: PublicM M Robinson High School
Secondary: PublicAssumption Roman Catholic Secondary School
Secondary: CatholicCorpus Christi Catholic Secondary School
Secondary: CatholicNotre Dame Roman Catholic Secondary School
Secondary: CatholicDr. Frank J. Hayden Secondary School
Secondary: Public-
Indian Grocers
1450 Headon Road Unit 11-12, Burlington 1.03km -
Metro Gardens Centre
2010 Appleby Line, Burlington 1.68km -
Metro Millcroft
2010 Appleby Line, Burlington 1.68km
-
The Wine Shop
3505 Upper Middle Road, Burlington 0.85km -
LCBO
Millcroft Shopping Centre, 2000 Appleby Line Unit F1, Burlington 1.82km -
The Beer Store
2020 Appleby Line, Burlington 1.85km
-
Rust BistroBar
1801 Walkers Line unit 7, Burlington 0.47km -
Little Caesars Pizza Burlington
1801 Walkers Line, Burlington 0.47km -
A&W Canada
1811 Walkers Line, Burlington 0.52km
-
Tim Hortons
1900 Walkers Line, Burlington 0.64km -
Tim Hortons
4000 Mainway, Burlington 0.7km -
Humble Bean Coffee Bar
3410 Mainway, Burlington 1.08km
-
BMO Bank of Montreal
1841 Walkers Line, Burlington 0.55km -
FirstOntario Credit Union
4021 Upper Middle Road, Burlington 0.69km -
Scotiabank
3505 Upper Middle Road, Burlington 0.78km
-
Shell
1195 Walkers Line, Burlington 0.66km -
Petro-Canada & Car Wash
1200 Walkers Line, Burlington 0.71km -
Petro-Canada & Car Wash
3515 Upper Middle Road, Burlington 0.75km
-
Headon Pilates
1387 Walkers Line, Burlington 0.27km -
Highway To Health
1387 Walkers Line, Burlington 0.27km -
9Round Kickbox Fitness - Walkers Line
1801 Walkers Line Unit 3, Burlington 0.47km
-
North Burlington Baptist Church
Walkers Line, Burlington 0.24km -
Tansley Woods Park
4100 Kilmer Drive, Burlington 0.27km -
Lansdown Park
3448 Hannibal Road, Burlington 0.48km
-
Burlington Public Library - Tansley Woods branch
1996 Itabashi Way, Burlington 0.54km -
Burlington Public Library - Alton branch
3040 Tim Dobbie Drive, Burlington 2.9km -
Burlington Public Library - New Appleby branch
676 Appleby Line, Burlington 3.01km
-
Circulate Cardiac & Vascular Centre
1160 Blair Road, Burlington 1.31km -
The Foot Smith
919 Fraser Drive, Burlington 1.73km -
Jasmin Pharmacy & Compounding services
1-1900 Appleby Line, Burlington 1.81km
-
Walkers Medical Pharmacy
1821 Walkers Line, Burlington 0.5km -
Mountainside Pharmacy
1900 Walkers Line, Burlington 0.62km -
Diabetes Shop
1900 Walkers Line, Burlington 0.62km
-
Parking
4-1900 Walkers Line, Burlington 0.61km -
Twisted Coil Vapes
3505 Upper Middle Road, Burlington 0.85km -
Headon Plaza
1450 Headon Road, Burlington 1.04km
-
Cineplex Cinemas Oakville and VIP
3531 Wyecroft Road, Oakville 4.2km
-
Rust BistroBar
1801 Walkers Line unit 7, Burlington 0.47km -
Tin Cup Sports Grill
1831 Walkers Line, Burlington 0.55km -
Uptown Social House
1900 Walkers Line, Burlington 0.59km









