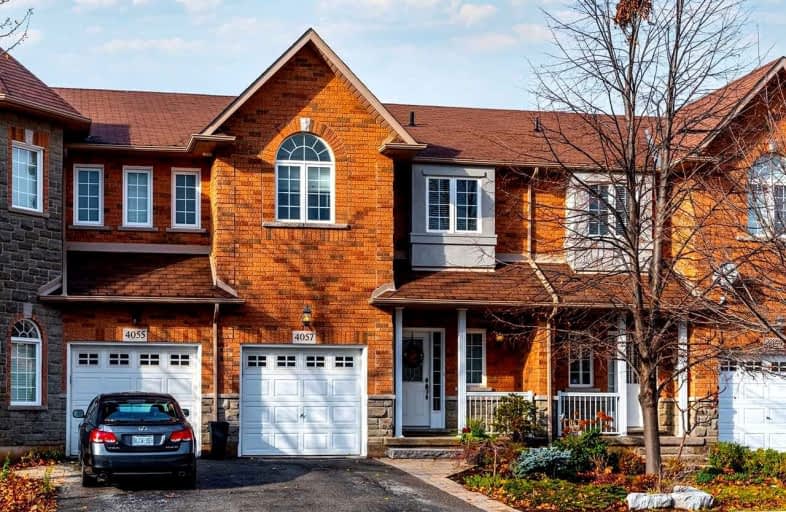
Canadian Martyrs School
Elementary: Catholic
1.38 km
Sir Ernest Macmillan Public School
Elementary: Public
1.29 km
Sacred Heart of Jesus Catholic School
Elementary: Catholic
1.25 km
C H Norton Public School
Elementary: Public
0.98 km
Florence Meares Public School
Elementary: Public
0.98 km
Charles R. Beaudoin Public School
Elementary: Public
1.98 km
Lester B. Pearson High School
Secondary: Public
0.86 km
M M Robinson High School
Secondary: Public
2.61 km
Assumption Roman Catholic Secondary School
Secondary: Catholic
3.74 km
Corpus Christi Catholic Secondary School
Secondary: Catholic
2.42 km
Notre Dame Roman Catholic Secondary School
Secondary: Catholic
2.42 km
Dr. Frank J. Hayden Secondary School
Secondary: Public
2.49 km









