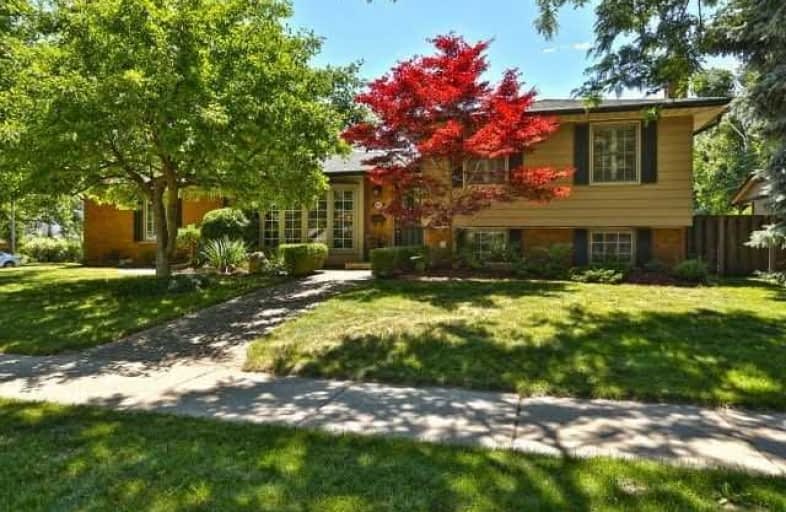Sold on Dec 13, 2018
Note: Property is not currently for sale or for rent.

-
Type: Detached
-
Style: Sidesplit 4
-
Size: 1100 sqft
-
Lot Size: 114.99 x 70 Feet
-
Age: 51-99 years
-
Taxes: $4,565 per year
-
Days on Site: 22 Days
-
Added: Nov 22, 2018 (3 weeks on market)
-
Updated:
-
Last Checked: 6 hours ago
-
MLS®#: W4308855
-
Listed By: Royal lepage real estate services ltd., brokerage
Fabulous Updtd 4 Bdrm Side-Split Hme W/Walk-Up On Mature Large Lot In Coveted Roseland. Close To Shops, Restaurants & Lake. Walking Distance To John T. Tuck School. 2 Car Garage. Beautifully Landscaped Backyard, New Roof, A/C (17), Hrdwd Flrs & Designer Decor. Frml Lvg Rm & Sep Dng Rm W/Walkout To Private Bkyrd. Updated Kit W/Granite Cntrs & Ss Appls. Fam Rm W/Fpl. Mstr W/Semi-Ens Privileges. Bsmt W/Sports Practice Rm. 10+
Extras
Built-In Dishwasher, Fridge, Stove, Washer, Dryer, All Elf's, All Window Coverings, Gdo Exclude: Hot Tub
Property Details
Facts for 406 Walkers Line, Burlington
Status
Days on Market: 22
Last Status: Sold
Sold Date: Dec 13, 2018
Closed Date: Mar 15, 2019
Expiry Date: Feb 21, 2019
Sold Price: $824,000
Unavailable Date: Dec 13, 2018
Input Date: Nov 22, 2018
Property
Status: Sale
Property Type: Detached
Style: Sidesplit 4
Size (sq ft): 1100
Age: 51-99
Area: Burlington
Community: Roseland
Availability Date: Tba
Inside
Bedrooms: 4
Bathrooms: 2
Kitchens: 1
Rooms: 8
Den/Family Room: Yes
Air Conditioning: Central Air
Fireplace: Yes
Laundry Level: Lower
Central Vacuum: N
Washrooms: 2
Building
Basement: Full
Basement 2: Part Fin
Heat Type: Forced Air
Heat Source: Gas
Exterior: Brick
Elevator: N
Water Supply: Municipal
Special Designation: Unknown
Parking
Driveway: Pvt Double
Garage Spaces: 2
Garage Type: Attached
Covered Parking Spaces: 2
Fees
Tax Year: 2018
Tax Legal Description: Plan 1337 Lot 21
Taxes: $4,565
Highlights
Feature: Grnbelt/Cons
Feature: Lake/Pond
Feature: Level
Feature: Park
Feature: School
Feature: Wooded/Treed
Land
Cross Street: Lakshore Rd- Walkers
Municipality District: Burlington
Fronting On: West
Pool: None
Sewer: Sewers
Lot Depth: 70 Feet
Lot Frontage: 114.99 Feet
Acres: < .50
Zoning: Residential
Additional Media
- Virtual Tour: https://bit.ly/2wocyZ9
Rooms
Room details for 406 Walkers Line, Burlington
| Type | Dimensions | Description |
|---|---|---|
| Living Main | 4.40 x 4.85 | Hardwood Floor, Formal Rm |
| Dining Main | 3.05 x 3.05 | Hardwood Floor, Open Concept, W/O To Patio |
| Kitchen Main | 2.92 x 3.08 | Granite Counter, Crown Moulding |
| Master 2nd | 3.48 x 4.36 | Hardwood Floor, Semi Ensuite |
| Br 2nd | 3.01 x 3.65 | Hardwood Floor, California Shutter |
| Br 2nd | 2.73 x 2.93 | Broadloom |
| Family Lower | 3.90 x 4.90 | Broadloom, Gas Fireplace |
| Br Lower | 3.19 x 3.21 | Laminate |
| Rec Bsmt | 3.21 x 6.13 | |
| Laundry Bsmt | - |
| XXXXXXXX | XXX XX, XXXX |
XXXX XXX XXXX |
$XXX,XXX |
| XXX XX, XXXX |
XXXXXX XXX XXXX |
$XXX,XXX | |
| XXXXXXXX | XXX XX, XXXX |
XXXXXXX XXX XXXX |
|
| XXX XX, XXXX |
XXXXXX XXX XXXX |
$XXX,XXX | |
| XXXXXXXX | XXX XX, XXXX |
XXXXXXX XXX XXXX |
|
| XXX XX, XXXX |
XXXXXX XXX XXXX |
$XXX,XXX | |
| XXXXXXXX | XXX XX, XXXX |
XXXXXXX XXX XXXX |
|
| XXX XX, XXXX |
XXXXXX XXX XXXX |
$XXX,XXX |
| XXXXXXXX XXXX | XXX XX, XXXX | $824,000 XXX XXXX |
| XXXXXXXX XXXXXX | XXX XX, XXXX | $839,900 XXX XXXX |
| XXXXXXXX XXXXXXX | XXX XX, XXXX | XXX XXXX |
| XXXXXXXX XXXXXX | XXX XX, XXXX | $864,900 XXX XXXX |
| XXXXXXXX XXXXXXX | XXX XX, XXXX | XXX XXXX |
| XXXXXXXX XXXXXX | XXX XX, XXXX | $879,900 XXX XXXX |
| XXXXXXXX XXXXXXX | XXX XX, XXXX | XXX XXXX |
| XXXXXXXX XXXXXX | XXX XX, XXXX | $889,900 XXX XXXX |

Ryerson Public School
Elementary: PublicSt Raphaels Separate School
Elementary: CatholicTecumseh Public School
Elementary: PublicSt Paul School
Elementary: CatholicPauline Johnson Public School
Elementary: PublicJohn T Tuck Public School
Elementary: PublicGary Allan High School - SCORE
Secondary: PublicGary Allan High School - Bronte Creek
Secondary: PublicGary Allan High School - Burlington
Secondary: PublicRobert Bateman High School
Secondary: PublicAssumption Roman Catholic Secondary School
Secondary: CatholicNelson High School
Secondary: Public- — bath
- — bed
- — sqft
- 2 bath
- 5 bed
- 1100 sqft




