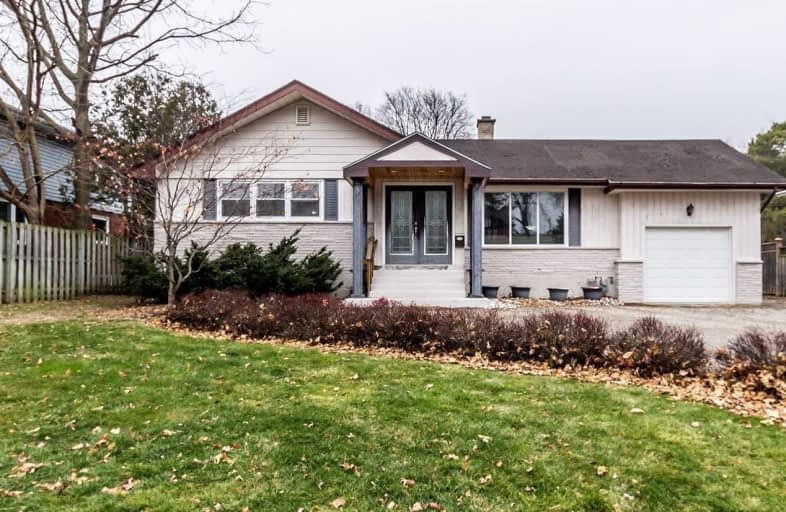Sold on Jan 25, 2021
Note: Property is not currently for sale or for rent.

-
Type: Detached
-
Style: Bungalow
-
Size: 1500 sqft
-
Lot Size: 70.01 x 115 Feet
-
Age: 51-99 years
-
Taxes: $5,606 per year
-
Days on Site: 9 Days
-
Added: Jan 16, 2021 (1 week on market)
-
Updated:
-
Last Checked: 3 hours ago
-
MLS®#: W5086167
-
Listed By: Re/max real estate centre inc., brokerage
Invest, Renovate Or Build In Desirable Shoreacres. This Bungalow Boasts 4 Bedrms (2 Above Garage), 3 Bath, Separate Dining Rm, Eat-In Kitchen + Pantry & 2 Separate Entrances To Back. Family Rm W/ Fireplace & Large Primary Bedrm. Potential In-Law Suite In Basemnt W/ 2 Bedrm,1 Bath, Kitchen, Rec Rm & Laundry W/ Separate Entrance. Perfect For Car Enthusiast Or Hobbyist W/ 10 Car Driveway Parking + 1 Attach Garage + 1 Detach Garage. Close To Schools, Shops & Hwy.
Extras
As Is Existing: 2 Fridges, 3 Stoves, 1 Dishwasher, 2 Washers & 2 Dryers, Window Coverings & Rods And Elfs // Excluded:Tv In Family Room & Fridge In Main Floor Kitchen
Property Details
Facts for 4061 Melba Lane, Burlington
Status
Days on Market: 9
Last Status: Sold
Sold Date: Jan 25, 2021
Closed Date: May 05, 2021
Expiry Date: Jun 30, 2021
Sold Price: $1,205,000
Unavailable Date: Jan 25, 2021
Input Date: Jan 16, 2021
Prior LSC: Listing with no contract changes
Property
Status: Sale
Property Type: Detached
Style: Bungalow
Size (sq ft): 1500
Age: 51-99
Area: Burlington
Community: Shoreacres
Availability Date: 60 - 90 Days
Assessment Amount: $737,000
Assessment Year: 2016
Inside
Bedrooms: 6
Bathrooms: 4
Kitchens: 2
Rooms: 7
Den/Family Room: Yes
Air Conditioning: Central Air
Fireplace: No
Washrooms: 4
Building
Basement: Finished
Basement 2: Sep Entrance
Heat Type: Forced Air
Heat Source: Gas
Exterior: Brick
Exterior: Stone
Water Supply: Municipal
Special Designation: Unknown
Parking
Driveway: Pvt Double
Garage Spaces: 2
Garage Type: Attached
Covered Parking Spaces: 10
Total Parking Spaces: 12
Fees
Tax Year: 2020
Tax Legal Description: Lt 115 , Pl 711 , Except S/T 69376 ; Burlington
Taxes: $5,606
Highlights
Feature: Park
Feature: Place Of Worship
Feature: Public Transit
Feature: School
Land
Cross Street: Melba Lane
Municipality District: Burlington
Fronting On: North
Parcel Number: 070230143
Pool: None
Sewer: Sewers
Lot Depth: 115 Feet
Lot Frontage: 70.01 Feet
Acres: < .50
Additional Media
- Virtual Tour: https://unbranded.youriguide.com/4061_melba_ln_burlington_on/
Rooms
Room details for 4061 Melba Lane, Burlington
| Type | Dimensions | Description |
|---|---|---|
| Foyer Main | 1.22 x 3.91 | |
| Family Main | 3.71 x 5.49 | Hardwood Floor, Fireplace |
| Dining Main | 2.97 x 3.35 | Hardwood Floor |
| Kitchen Main | 3.05 x 4.04 | Pantry, Breakfast Area |
| Master Main | 3.81 x 6.30 | Bay Window |
| 2nd Br Main | 3.28 x 3.91 | 3 Pc Ensuite |
| Bathroom Main | - | 4 Pc Bath, Linen Closet |
| 3rd Br Main | 2.34 x 3.15 | |
| 4th Br Main | 2.54 x 3.40 | |
| Bathroom Main | - | 3 Pc Bath |
| 5th Br Bsmt | 3.25 x 6.17 | |
| Br Bsmt | 2.74 x 4.06 |
| XXXXXXXX | XXX XX, XXXX |
XXXX XXX XXXX |
$X,XXX,XXX |
| XXX XX, XXXX |
XXXXXX XXX XXXX |
$X,XXX,XXX |
| XXXXXXXX XXXX | XXX XX, XXXX | $1,205,000 XXX XXXX |
| XXXXXXXX XXXXXX | XXX XX, XXXX | $1,049,900 XXX XXXX |

Ryerson Public School
Elementary: PublicSt Raphaels Separate School
Elementary: CatholicSt Paul School
Elementary: CatholicPauline Johnson Public School
Elementary: PublicJohn T Tuck Public School
Elementary: PublicPineland Public School
Elementary: PublicGary Allan High School - SCORE
Secondary: PublicGary Allan High School - Bronte Creek
Secondary: PublicGary Allan High School - Burlington
Secondary: PublicRobert Bateman High School
Secondary: PublicAssumption Roman Catholic Secondary School
Secondary: CatholicNelson High School
Secondary: Public

