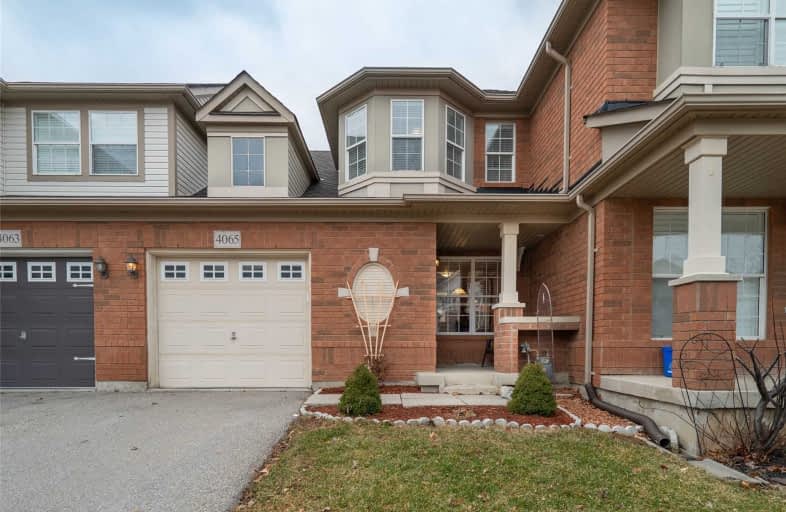Sold on Jan 29, 2020
Note: Property is not currently for sale or for rent.

-
Type: Att/Row/Twnhouse
-
Style: 2-Storey
-
Size: 1100 sqft
-
Lot Size: 23 x 83.82 Feet
-
Age: 6-15 years
-
Taxes: $3,288 per year
-
Days on Site: 13 Days
-
Added: Jan 16, 2020 (1 week on market)
-
Updated:
-
Last Checked: 3 hours ago
-
MLS®#: W4669821
-
Listed By: Re/max escarpment woolcott realty inc., brokerage
Freehold Townhome In Desirable Alton Village. Close To Shopping, Parks And Major Roads, You'll Want To Get Inside Quick! Very Nicely Kept (Some Fresh Paint) 3-Bedroom Home Features Gas Fireplace In Family Room And New (2019) Landscaping And Roof. Backyard Is Fully Fenced With Patio And Green Space And Decorative Potato-Stone. Master Bedroom Features 2 Mirror-Doored Closets And En-Suite Privilege. Attached Single Car Garage. Rsa
Extras
Inclusions: Fridge, Stove, Dishwasher, Blinds Exclusions: Washer, Dryer, Curtain Rod In Master
Property Details
Facts for 4065 Donnic Drive, Burlington
Status
Days on Market: 13
Last Status: Sold
Sold Date: Jan 29, 2020
Closed Date: Apr 01, 2020
Expiry Date: Apr 16, 2020
Sold Price: $635,000
Unavailable Date: Jan 29, 2020
Input Date: Jan 16, 2020
Property
Status: Sale
Property Type: Att/Row/Twnhouse
Style: 2-Storey
Size (sq ft): 1100
Age: 6-15
Area: Burlington
Community: Alton
Availability Date: 60-90
Assessment Amount: $446,000
Assessment Year: 2016
Inside
Bedrooms: 3
Bathrooms: 2
Kitchens: 1
Rooms: 5
Den/Family Room: No
Air Conditioning: Central Air
Fireplace: Yes
Washrooms: 2
Building
Basement: Full
Basement 2: Unfinished
Heat Type: Forced Air
Heat Source: Gas
Exterior: Brick
Exterior: Other
Water Supply: Municipal
Special Designation: Unknown
Parking
Driveway: Private
Garage Spaces: 1
Garage Type: Attached
Covered Parking Spaces: 1
Total Parking Spaces: 2
Fees
Tax Year: 2019
Tax Legal Description: Plan 20M968 Pt Blk 61 Rp 20R16752 Parts 7 And 8
Taxes: $3,288
Land
Cross Street: N On Walker's Ln, E
Municipality District: Burlington
Fronting On: North
Pool: None
Sewer: Sewers
Lot Depth: 83.82 Feet
Lot Frontage: 23 Feet
Rooms
Room details for 4065 Donnic Drive, Burlington
| Type | Dimensions | Description |
|---|---|---|
| Foyer Ground | - | |
| Kitchen Ground | 2.34 x 5.94 | |
| Living Ground | 3.05 x 6.76 | Combined W/Dining |
| Master 2nd | 3.35 x 4.11 | |
| 2nd Br 2nd | 2.84 x 3.56 | |
| 3rd Br 2nd | 2.59 x 3.10 | |
| Laundry Bsmt | - | |
| Other Bsmt | - |
| XXXXXXXX | XXX XX, XXXX |
XXXX XXX XXXX |
$XXX,XXX |
| XXX XX, XXXX |
XXXXXX XXX XXXX |
$XXX,XXX |
| XXXXXXXX XXXX | XXX XX, XXXX | $635,000 XXX XXXX |
| XXXXXXXX XXXXXX | XXX XX, XXXX | $629,900 XXX XXXX |

Sacred Heart of Jesus Catholic School
Elementary: CatholicSt Timothy Separate School
Elementary: CatholicFlorence Meares Public School
Elementary: PublicSt. Anne Catholic Elementary School
Elementary: CatholicCharles R. Beaudoin Public School
Elementary: PublicAlton Village Public School
Elementary: PublicLester B. Pearson High School
Secondary: PublicM M Robinson High School
Secondary: PublicAssumption Roman Catholic Secondary School
Secondary: CatholicCorpus Christi Catholic Secondary School
Secondary: CatholicNotre Dame Roman Catholic Secondary School
Secondary: CatholicDr. Frank J. Hayden Secondary School
Secondary: Public

