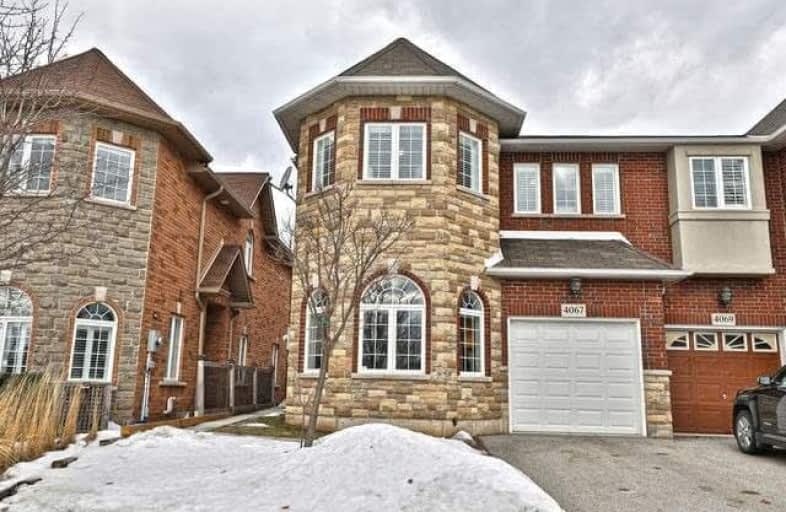
Canadian Martyrs School
Elementary: Catholic
1.42 km
Sir Ernest Macmillan Public School
Elementary: Public
1.33 km
Sacred Heart of Jesus Catholic School
Elementary: Catholic
1.24 km
C H Norton Public School
Elementary: Public
1.01 km
Florence Meares Public School
Elementary: Public
0.98 km
Charles R. Beaudoin Public School
Elementary: Public
1.96 km
Lester B. Pearson High School
Secondary: Public
0.90 km
M M Robinson High School
Secondary: Public
2.65 km
Assumption Roman Catholic Secondary School
Secondary: Catholic
3.76 km
Corpus Christi Catholic Secondary School
Secondary: Catholic
2.39 km
Notre Dame Roman Catholic Secondary School
Secondary: Catholic
2.44 km
Dr. Frank J. Hayden Secondary School
Secondary: Public
2.48 km




