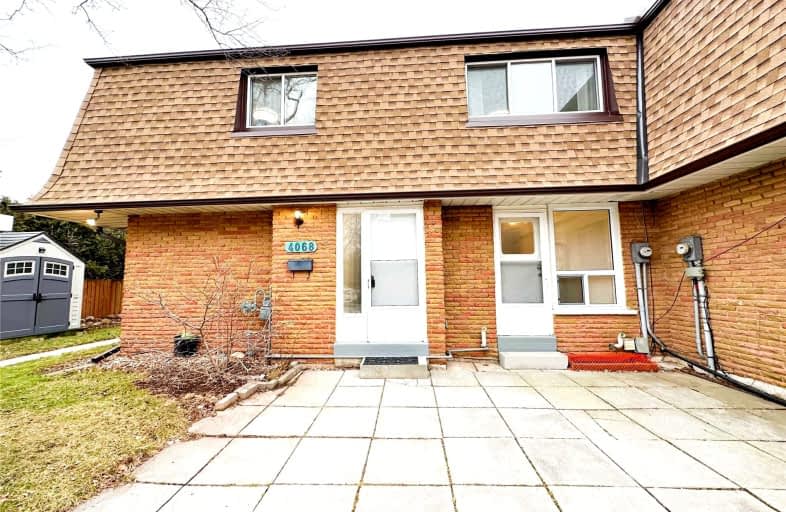Somewhat Walkable
- Some errands can be accomplished on foot.
50
/100
Some Transit
- Most errands require a car.
44
/100
Very Bikeable
- Most errands can be accomplished on bike.
80
/100

Ryerson Public School
Elementary: Public
0.90 km
St Raphaels Separate School
Elementary: Catholic
0.32 km
Tecumseh Public School
Elementary: Public
1.94 km
St Paul School
Elementary: Catholic
1.42 km
Pauline Johnson Public School
Elementary: Public
1.08 km
John T Tuck Public School
Elementary: Public
1.32 km
Gary Allan High School - SCORE
Secondary: Public
0.87 km
Gary Allan High School - Bronte Creek
Secondary: Public
1.66 km
Gary Allan High School - Burlington
Secondary: Public
1.62 km
Robert Bateman High School
Secondary: Public
2.27 km
Assumption Roman Catholic Secondary School
Secondary: Catholic
1.51 km
Nelson High School
Secondary: Public
0.33 km
-
Spruce ave
5000 Spruce Ave (Appleby Line), Burlington ON L7L 1G1 2.14km -
Lansdown Park
3470 Hannibal Rd (Palmer Road), Burlington ON L7M 1Z6 3.22km -
Tansley Wood Park
Burlington ON 3.44km
-
Scotiabank
3455 Fairview St, Burlington ON L7N 2R4 1.14km -
TD Canada Trust ATM
450 Appleby Line, Burlington ON L7L 2Y2 1.63km -
CIBC
2400 Fairview St (Fairview St & Guelph Line), Burlington ON L7R 2E4 2.72km






