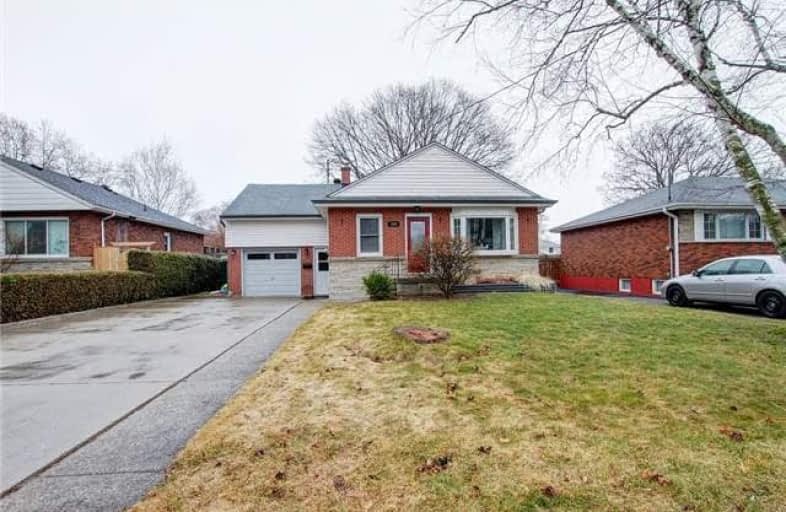
3D Walkthrough

Lakeshore Public School
Elementary: Public
0.66 km
Ryerson Public School
Elementary: Public
1.89 km
Tecumseh Public School
Elementary: Public
1.34 km
St Paul School
Elementary: Catholic
1.36 km
Tom Thomson Public School
Elementary: Public
1.70 km
John T Tuck Public School
Elementary: Public
1.55 km
Gary Allan High School - SCORE
Secondary: Public
1.82 km
Gary Allan High School - Bronte Creek
Secondary: Public
1.02 km
Thomas Merton Catholic Secondary School
Secondary: Catholic
2.00 km
Gary Allan High School - Burlington
Secondary: Public
1.07 km
Burlington Central High School
Secondary: Public
1.90 km
Assumption Roman Catholic Secondary School
Secondary: Catholic
1.45 km







