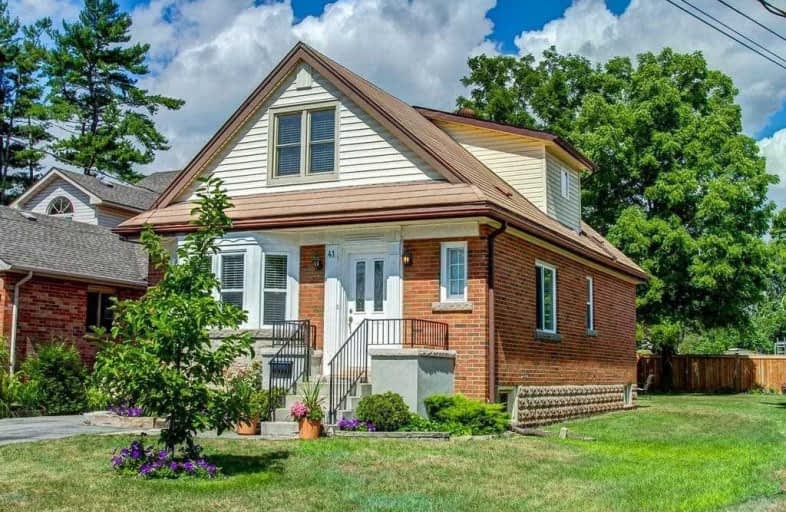Sold on Aug 07, 2020
Note: Property is not currently for sale or for rent.

-
Type: Detached
-
Style: 1 1/2 Storey
-
Size: 1100 sqft
-
Lot Size: 50 x 150 Feet
-
Age: 51-99 years
-
Taxes: $3,913 per year
-
Days on Site: 3 Days
-
Added: Aug 04, 2020 (3 days on market)
-
Updated:
-
Last Checked: 2 hours ago
-
MLS®#: W4854773
-
Listed By: Royal lepage signature realty, brokerage
Amazing And Rare Opportunity In South Aldersot! Beautifuly 3 Bedroom 1.5 Sty On A 50 X 150 Foot Lot. Hardwood Flooring Throughout. 2 Full Baths And Finished Basement With Seperate Entrance. Single Car Garage And Huge Yard Space. This Home Has A Lot To Offer. Move In As Is Or Build Your Dream Home. Steps To The Go Station, Buses, Lasalle Park And Schools, Minutes To Highways. Perfect Place To Call Home!
Extras
All Appliances, Gas Burner And Equipment, Cac, All Light Fixtures.
Property Details
Facts for 41 Townsend Avenue, Burlington
Status
Days on Market: 3
Last Status: Sold
Sold Date: Aug 07, 2020
Closed Date: Sep 03, 2020
Expiry Date: Oct 31, 2020
Sold Price: $841,000
Unavailable Date: Aug 07, 2020
Input Date: Aug 04, 2020
Prior LSC: Listing with no contract changes
Property
Status: Sale
Property Type: Detached
Style: 1 1/2 Storey
Size (sq ft): 1100
Age: 51-99
Area: Burlington
Community: LaSalle
Availability Date: Tba
Inside
Bedrooms: 3
Bathrooms: 2
Kitchens: 1
Rooms: 5
Den/Family Room: Yes
Air Conditioning: Central Air
Fireplace: No
Laundry Level: Lower
Central Vacuum: N
Washrooms: 2
Building
Basement: Part Fin
Heat Type: Forced Air
Heat Source: Gas
Exterior: Brick
Water Supply: Municipal
Special Designation: Unknown
Parking
Driveway: Private
Garage Spaces: 1
Garage Type: Detached
Covered Parking Spaces: 6
Total Parking Spaces: 6
Fees
Tax Year: 2019
Tax Legal Description: Lt 11, Pl Pf732 Subject To An Easement In Gross Ov
Taxes: $3,913
Land
Cross Street: Lasalle Park Rd
Municipality District: Burlington
Fronting On: North
Pool: None
Sewer: Sewers
Lot Depth: 150 Feet
Lot Frontage: 50 Feet
Additional Media
- Virtual Tour: https://tour.homeontour.com/41-townsend-ave-burlington-on-l7t-1m8
Rooms
Room details for 41 Townsend Avenue, Burlington
| Type | Dimensions | Description |
|---|---|---|
| Living Ground | 3.35 x 6.22 | Hardwood Floor, Picture Window |
| Dining Ground | 2.97 x 3.61 | Ceramic Floor, Combined W/Kitchen |
| Kitchen Ground | 3.07 x 3.35 | Eat-In Kitchen, Ceramic Floor, W/O To Deck |
| Br Ground | 3.05 x 3.05 | Laminate, Closet |
| Master 2nd | 3.07 x 4.83 | Broadloom, Window |
| Br 2nd | 3.07 x 3.23 | Broadloom, Window |
| Den Bsmt | 3.75 x 3.00 | Broadloom, Above Grade Window |
| Family Bsmt | 3.75 x 7.40 | Broadloom, Above Grade Window |
| XXXXXXXX | XXX XX, XXXX |
XXXX XXX XXXX |
$XXX,XXX |
| XXX XX, XXXX |
XXXXXX XXX XXXX |
$XXX,XXX |
| XXXXXXXX XXXX | XXX XX, XXXX | $841,000 XXX XXXX |
| XXXXXXXX XXXXXX | XXX XX, XXXX | $749,900 XXX XXXX |

Kings Road Public School
Elementary: PublicÉÉC Saint-Philippe
Elementary: CatholicAldershot Elementary School
Elementary: PublicGlenview Public School
Elementary: PublicMaplehurst Public School
Elementary: PublicHoly Rosary Separate School
Elementary: CatholicKing William Alter Ed Secondary School
Secondary: PublicThomas Merton Catholic Secondary School
Secondary: CatholicAldershot High School
Secondary: PublicBurlington Central High School
Secondary: PublicSir John A Macdonald Secondary School
Secondary: PublicCathedral High School
Secondary: Catholic

