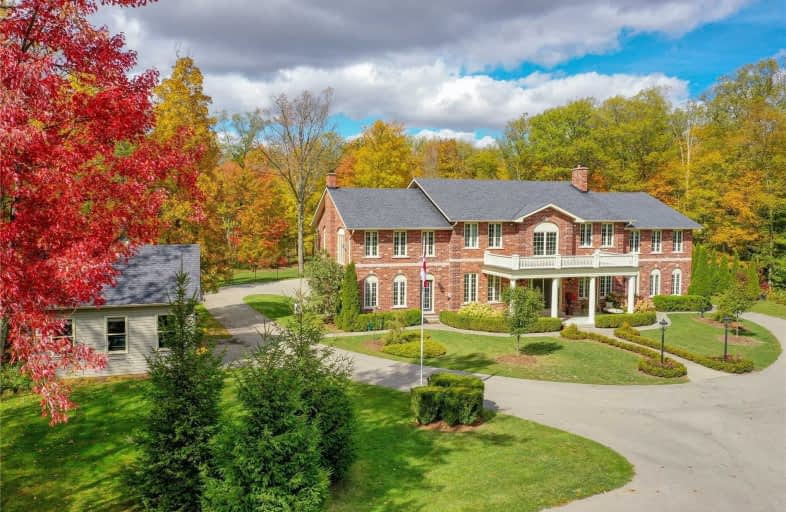
3D Walkthrough

Sacred Heart of Jesus Catholic School
Elementary: Catholic
4.09 km
Orchard Park Public School
Elementary: Public
3.39 km
St. Anne Catholic Elementary School
Elementary: Catholic
1.48 km
Charles R. Beaudoin Public School
Elementary: Public
3.28 km
John William Boich Public School
Elementary: Public
2.45 km
Alton Village Public School
Elementary: Public
2.45 km
ÉSC Sainte-Trinité
Secondary: Catholic
4.81 km
Lester B. Pearson High School
Secondary: Public
5.64 km
M M Robinson High School
Secondary: Public
6.47 km
Corpus Christi Catholic Secondary School
Secondary: Catholic
4.42 km
Notre Dame Roman Catholic Secondary School
Secondary: Catholic
4.88 km
Dr. Frank J. Hayden Secondary School
Secondary: Public
2.79 km

