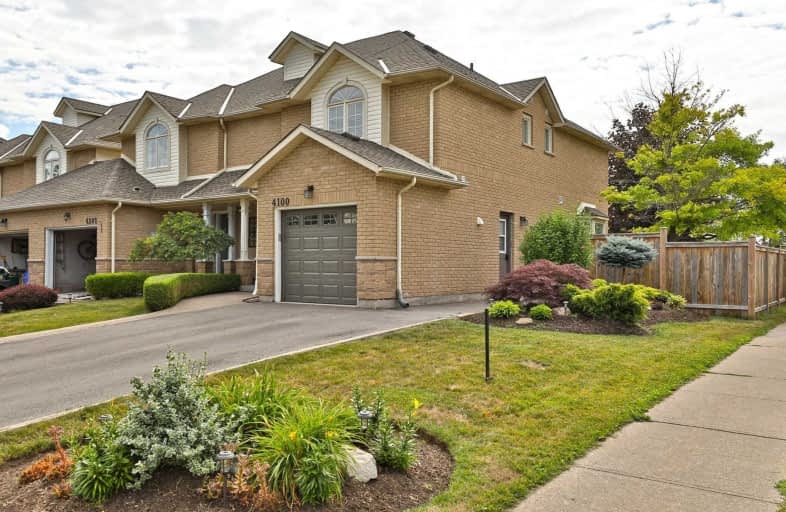Sold on Jul 20, 2020
Note: Property is not currently for sale or for rent.

-
Type: Att/Row/Twnhouse
-
Style: 2-Storey
-
Size: 1100 sqft
-
Lot Size: 39.5 x 125.9 Feet
-
Age: 16-30 years
-
Taxes: $3,498 per year
-
Days on Site: 5 Days
-
Added: Jul 15, 2020 (5 days on market)
-
Updated:
-
Last Checked: 3 hours ago
-
MLS®#: W4831930
-
Listed By: Advantage plus realty corp., brokerage
Gorgeous End Unit Freehold. 3 Bedrooms, 3 ? Baths, Fully Finished Bsmt 1489 Sq Ft. Note The Unheard Of Massive Private Mature 39' X 125' Lot! Hdwd In Lr & Dr & Gas Fp. All Brand New Brdloom In Upper Level And Stairs, Bsmnt All Recarpeted 2019 With Rec Rm, 3 Piece And Office (Or 4th Br). Large Eat-In Kit, Ss Appls & W/O To Deck And Huge Private Fenced Yard. Mf Laund.He Furn & Cent Air 2015, Roof (50Yr War) 2012. Large Mbr With Full Ensuite. Don't Miss It!
Extras
Fridge, Stove, Washer, Dryer, Dishwasher, All Elf's, All Window Coverings, Garage Door Opener & Remote. Hot Water Heater Is A Rental
Property Details
Facts for 4100 Foxwood Drive, Burlington
Status
Days on Market: 5
Last Status: Sold
Sold Date: Jul 20, 2020
Closed Date: Sep 14, 2020
Expiry Date: Sep 30, 2020
Sold Price: $775,000
Unavailable Date: Jul 20, 2020
Input Date: Jul 15, 2020
Prior LSC: Listing with no contract changes
Property
Status: Sale
Property Type: Att/Row/Twnhouse
Style: 2-Storey
Size (sq ft): 1100
Age: 16-30
Area: Burlington
Community: Tansley
Availability Date: 30-60 D/Tba
Inside
Bedrooms: 3
Bathrooms: 4
Kitchens: 1
Rooms: 6
Den/Family Room: No
Air Conditioning: Central Air
Fireplace: Yes
Laundry Level: Main
Washrooms: 4
Building
Basement: Finished
Basement 2: Full
Heat Type: Forced Air
Heat Source: Gas
Exterior: Brick
Water Supply: Municipal
Special Designation: Unknown
Parking
Driveway: Pvt Double
Garage Spaces: 1
Garage Type: Attached
Covered Parking Spaces: 2
Total Parking Spaces: 3
Fees
Tax Year: 2020
Tax Legal Description: Pt Blk 59, Pl 20M637, Pt 1, 20R12280; Cont In Bkr
Taxes: $3,498
Highlights
Feature: Fenced Yard
Feature: Golf
Feature: Level
Feature: Park
Feature: Place Of Worship
Feature: Public Transit
Land
Cross Street: Mainway / Silvan For
Municipality District: Burlington
Fronting On: South
Pool: None
Sewer: Sewers
Lot Depth: 125.9 Feet
Lot Frontage: 39.5 Feet
Acres: < .50
Zoning: Residential
Additional Media
- Virtual Tour: https://bit.ly/2DIszzB
Rooms
Room details for 4100 Foxwood Drive, Burlington
| Type | Dimensions | Description |
|---|---|---|
| Living Main | 3.35 x 4.27 | |
| Dining Main | 3.28 x 3.35 | |
| Kitchen Main | 2.62 x 5.71 | |
| Laundry Main | - | |
| Master 2nd | 3.66 x 4.78 | |
| 2nd Br 2nd | 2.67 x 4.27 | |
| 3rd Br 2nd | 3.15 x 3.45 | |
| Rec Bsmt | 3.20 x 6.10 | |
| Office Bsmt | 2.59 x 3.66 |
| XXXXXXXX | XXX XX, XXXX |
XXXX XXX XXXX |
$XXX,XXX |
| XXX XX, XXXX |
XXXXXX XXX XXXX |
$XXX,XXX |
| XXXXXXXX XXXX | XXX XX, XXXX | $775,000 XXX XXXX |
| XXXXXXXX XXXXXX | XXX XX, XXXX | $719,900 XXX XXXX |

Canadian Martyrs School
Elementary: CatholicSir Ernest Macmillan Public School
Elementary: PublicSt Elizabeth Seton Catholic Elementary School
Elementary: CatholicSacred Heart of Jesus Catholic School
Elementary: CatholicC H Norton Public School
Elementary: PublicFlorence Meares Public School
Elementary: PublicLester B. Pearson High School
Secondary: PublicM M Robinson High School
Secondary: PublicAssumption Roman Catholic Secondary School
Secondary: CatholicCorpus Christi Catholic Secondary School
Secondary: CatholicNelson High School
Secondary: PublicDr. Frank J. Hayden Secondary School
Secondary: Public- 3 bath
- 3 bed
5115 Silvercreek Drive, Burlington, Ontario • L7L 6K5 • Uptown



