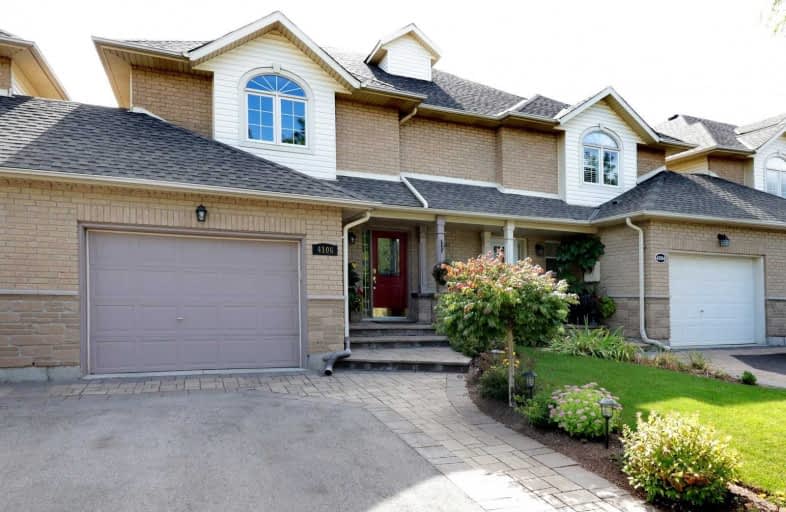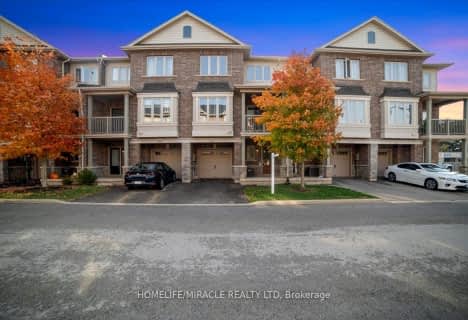
Canadian Martyrs School
Elementary: Catholic
1.53 km
Sir Ernest Macmillan Public School
Elementary: Public
1.36 km
St Elizabeth Seton Catholic Elementary School
Elementary: Catholic
2.63 km
Sacred Heart of Jesus Catholic School
Elementary: Catholic
1.95 km
C H Norton Public School
Elementary: Public
1.61 km
Florence Meares Public School
Elementary: Public
1.67 km
Lester B. Pearson High School
Secondary: Public
1.17 km
M M Robinson High School
Secondary: Public
2.88 km
Assumption Roman Catholic Secondary School
Secondary: Catholic
3.18 km
Corpus Christi Catholic Secondary School
Secondary: Catholic
2.54 km
Nelson High School
Secondary: Public
3.04 km
Dr. Frank J. Hayden Secondary School
Secondary: Public
3.16 km




