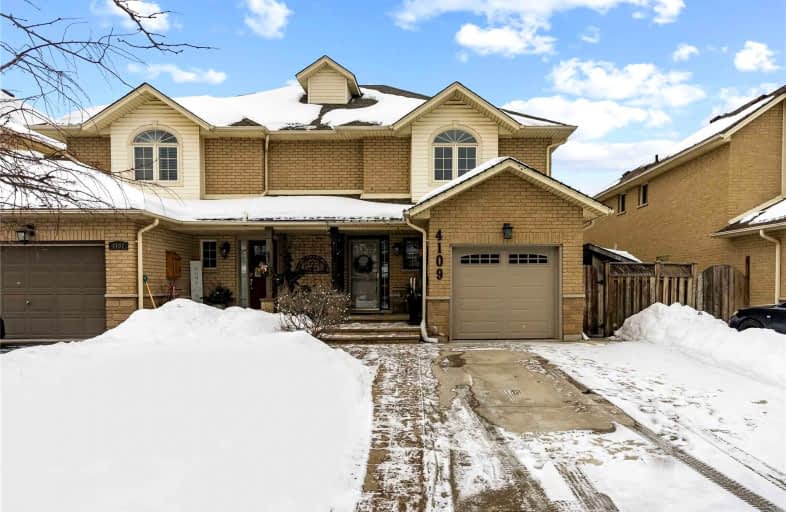
Canadian Martyrs School
Elementary: Catholic
1.53 km
Sir Ernest Macmillan Public School
Elementary: Public
1.36 km
St Elizabeth Seton Catholic Elementary School
Elementary: Catholic
2.59 km
Sacred Heart of Jesus Catholic School
Elementary: Catholic
1.90 km
C H Norton Public School
Elementary: Public
1.57 km
Florence Meares Public School
Elementary: Public
1.62 km
Lester B. Pearson High School
Secondary: Public
1.15 km
M M Robinson High School
Secondary: Public
2.87 km
Assumption Roman Catholic Secondary School
Secondary: Catholic
3.23 km
Corpus Christi Catholic Secondary School
Secondary: Catholic
2.50 km
Nelson High School
Secondary: Public
3.10 km
Dr. Frank J. Hayden Secondary School
Secondary: Public
3.10 km








