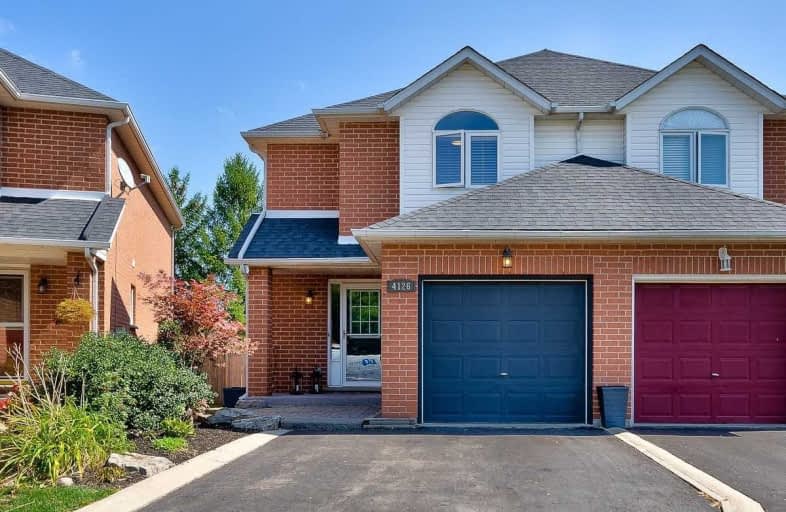
Canadian Martyrs School
Elementary: Catholic
1.60 km
Sir Ernest Macmillan Public School
Elementary: Public
1.43 km
St Elizabeth Seton Catholic Elementary School
Elementary: Catholic
2.57 km
Sacred Heart of Jesus Catholic School
Elementary: Catholic
1.94 km
C H Norton Public School
Elementary: Public
1.64 km
Florence Meares Public School
Elementary: Public
1.66 km
Gary Allan High School - SCORE
Secondary: Public
3.47 km
Lester B. Pearson High School
Secondary: Public
1.23 km
Assumption Roman Catholic Secondary School
Secondary: Catholic
3.24 km
Corpus Christi Catholic Secondary School
Secondary: Catholic
2.47 km
Nelson High School
Secondary: Public
3.06 km
Dr. Frank J. Hayden Secondary School
Secondary: Public
3.13 km











