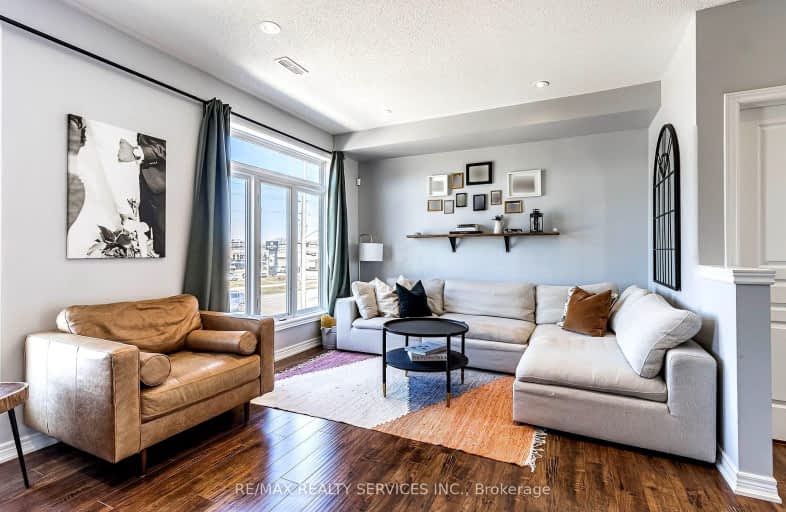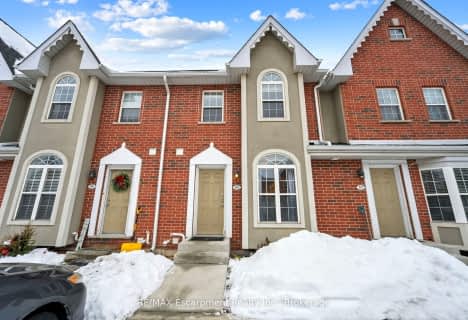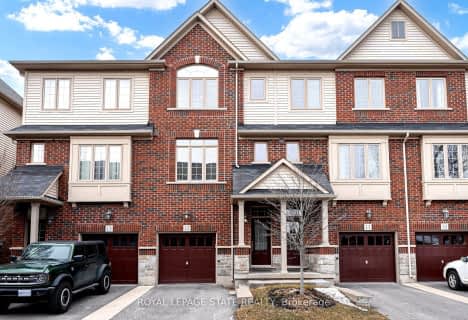Somewhat Walkable
- Most errands can be accomplished on foot.
Some Transit
- Most errands require a car.
Bikeable
- Some errands can be accomplished on bike.

Ryerson Public School
Elementary: PublicSt Raphaels Separate School
Elementary: CatholicTecumseh Public School
Elementary: PublicSt Paul School
Elementary: CatholicPauline Johnson Public School
Elementary: PublicJohn T Tuck Public School
Elementary: PublicGary Allan High School - SCORE
Secondary: PublicGary Allan High School - Bronte Creek
Secondary: PublicGary Allan High School - Burlington
Secondary: PublicRobert Bateman High School
Secondary: PublicAssumption Roman Catholic Secondary School
Secondary: CatholicNelson High School
Secondary: Public-
Squires Public House
3537 Fairview Street, Burlington, ON L7N 2R4 0.57km -
Island Nightclub Patio Bar
4170 S Service Road, Burlington, ON L7L 4X5 0.97km -
The Slye Fox
4057 New Street, Suite 2, Burlington, ON L7L 1S8 1.16km
-
Starbucks
3497 Fairview St, Burlington, ON L7N 2R4 0.69km -
Tim Hortons
3485 Harvester Road, Burlington, ON L7N 3T3 0.8km -
Tim Horton
4033 New Street, Burlington, ON L7L 1S8 1.14km
-
Cedar Springs Health Racquet & Sportsclub
960 Cumberland Avenue, Burlington, ON L7N 3J6 1.61km -
Womens Fitness Clubs of Canada
200-491 Appleby Line, Burlington, ON L7L 2Y1 1.78km -
epc
3466 Mainway, Burlington, ON L7M 1A8 1.91km
-
Queen's Medical Centre and Pharmacy
666 Appleby Line, Unit C105, Burlington, ON L7L 5Y3 1.5km -
Shoppers Drug Mart
4524 New Street, Burlington, ON L7L 6B1 1.81km -
Rexall Pharmaplus
5061 New Street, Burlington, ON L7L 1V1 1.83km
-
Arby's
4135 Fairview Street, Burlington, ON L7L 2A4 0.07km -
D Hot Shoppe
4155 Fairview Street, Burlington, ON L7L 2A4 0.16km -
Sakai Japanese & Korean Cuisine
4155 Fairview Street, Burlington, ON L7L 2A4 0.16km
-
Burlington Centre
777 Guelph Line, Suite 210, Burlington, ON L7R 3N2 2.67km -
Riocan Centre Burloak
3543 Wyecroft Road, Oakville, ON L6L 0B6 3.82km -
Millcroft Shopping Centre
2000-2080 Appleby Line, Burlington, ON L7L 6M6 4.15km
-
Healthy Planet Burlington
1-3500 Fairview Street, Burlington, ON L7N 2R5 0.7km -
Marilu's Market
4025 New Street, Burlington, ON L7L 1S8 1.13km -
Food Basics
3365 Fairview Street, Burlington, ON L7N 3N9 1.15km
-
Liquor Control Board of Ontario
5111 New Street, Burlington, ON L7L 1V2 2.04km -
The Beer Store
396 Elizabeth St, Burlington, ON L7R 2L6 4.52km -
LCBO
3041 Walkers Line, Burlington, ON L5L 5Z6 5.29km
-
Leggat Burlington Mazda
805 Walkers Line, Burlington, ON L7N 2G1 0.52km -
Mr Lube
3520 Fairview Street, Burlington, ON L7N 2R5 0.58km -
Burlington Nissan
4111 North Service Road, Burlington, ON L7L 4X6 1.05km
-
Cineplex Cinemas
3531 Wyecroft Road, Oakville, ON L6L 0B7 3.9km -
Cinestarz
460 Brant Street, Unit 3, Burlington, ON L7R 4B6 4.53km -
Encore Upper Canada Place Cinemas
460 Brant St, Unit 3, Burlington, ON L7R 4B6 4.53km
-
Burlington Public Libraries & Branches
676 Appleby Line, Burlington, ON L7L 5Y1 1.42km -
Burlington Public Library
2331 New Street, Burlington, ON L7R 1J4 3.33km -
Oakville Public Library
1274 Rebecca Street, Oakville, ON L6L 1Z2 8.65km
-
Joseph Brant Hospital
1245 Lakeshore Road, Burlington, ON L7S 0A2 5.57km -
Caroline Medical Group
3305 Harvester Rd, Suites 15-20, Burlington, ON L7N 3N2 1.53km -
North Burlington Medical Centre Walk In Clinic
1960 Appleby Line, Burlington, ON L7L 0B7 3.5km
-
Spruce ave
5000 Spruce Ave (Appleby Line), Burlington ON L7L 1G1 2.46km -
Tansley Wood Park
Burlington ON 2.56km -
Sioux Lookout Park
3252 Lakeshore Rd E, Burlington ON 2.84km
-
RBC Royal Bank
3535 New St (Walkers and New), Burlington ON L7N 3W2 1.24km -
TD Canada Trust Branch and ATM
450 Appleby Line, Burlington ON L7L 2Y2 1.75km -
Scotiabank
97 1st St, Burlington ON L7R 3N2 2.5km














