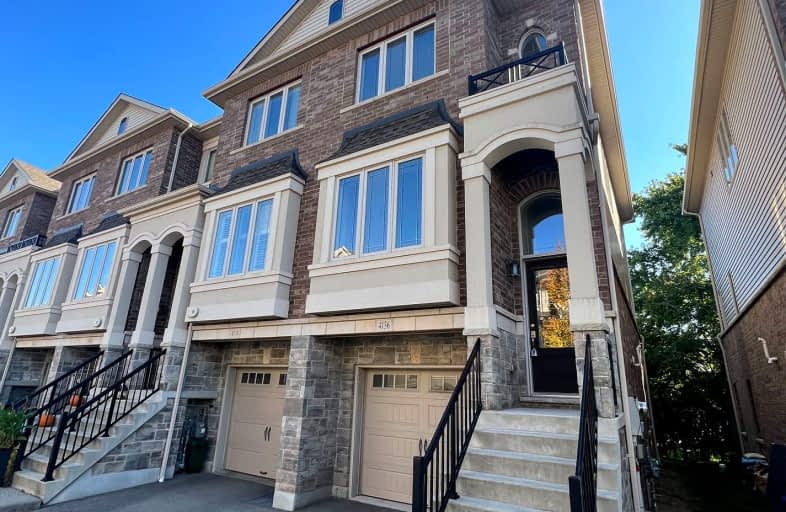
Ryerson Public School
Elementary: PublicSt Raphaels Separate School
Elementary: CatholicTecumseh Public School
Elementary: PublicSt Paul School
Elementary: CatholicPauline Johnson Public School
Elementary: PublicJohn T Tuck Public School
Elementary: PublicGary Allan High School - SCORE
Secondary: PublicGary Allan High School - Bronte Creek
Secondary: PublicGary Allan High School - Burlington
Secondary: PublicRobert Bateman High School
Secondary: PublicAssumption Roman Catholic Secondary School
Secondary: CatholicNelson High School
Secondary: Public-
Little Goobers
4059 New St (Walkers Ln), Burlington ON L7L 1S8 1.03km -
Tuck Park
Spruce Ave, Burlington ON 2.06km -
Lansdown Park
3470 Hannibal Rd (Palmer Road), Burlington ON L7M 1Z6 2.49km
-
Scotiabank
4011 New St, Burlington ON L7L 1S8 1.16km -
CIBC
4490 Fairview St (Fairview), Burlington ON L7L 5P9 1.38km -
Scotiabank
1195 Walkers Line, Burlington ON L7M 1L1 1.92km
- 3 bath
- 3 bed
- 1500 sqft
27-1276 Silvan Forest Drive, Burlington, Ontario • L7M 4V8 • Tansley










