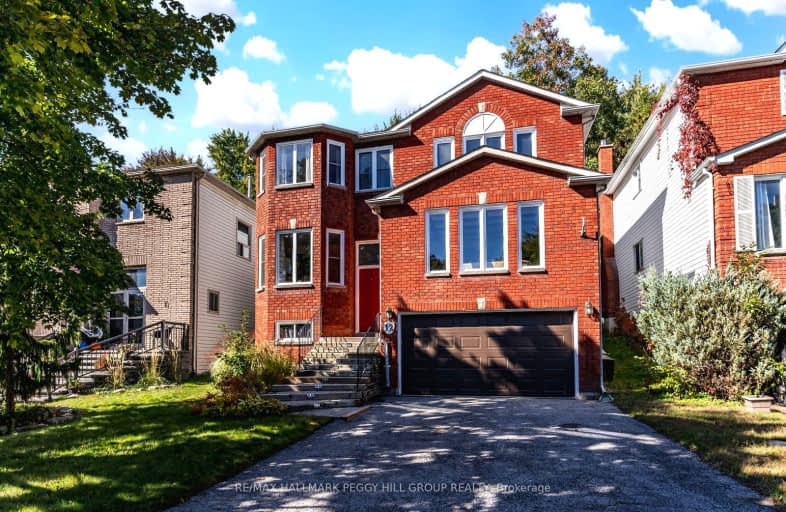Car-Dependent
- Most errands require a car.
Some Transit
- Most errands require a car.
Somewhat Bikeable
- Almost all errands require a car.

St Marys Separate School
Elementary: CatholicÉIC Nouvelle-Alliance
Elementary: CatholicEmma King Elementary School
Elementary: PublicAndrew Hunter Elementary School
Elementary: PublicThe Good Shepherd Catholic School
Elementary: CatholicPortage View Public School
Elementary: PublicBarrie Campus
Secondary: PublicÉSC Nouvelle-Alliance
Secondary: CatholicSimcoe Alternative Secondary School
Secondary: PublicBarrie North Collegiate Institute
Secondary: PublicSt Joan of Arc High School
Secondary: CatholicInnisdale Secondary School
Secondary: Public-
Delta Force Paintball
0.96km -
Sunnidale Park
227 Sunnidale Rd, Barrie ON L4M 3B9 1.63km -
Audrey Milligan Park
Frances St, Barrie ON 1.89km
-
President's Choice Financial ATM
165 Wellington St W, Barrie ON L4N 1L7 1.32km -
BDC - Business Development Bank of Canada
126 Wellington St W, Barrie ON L4N 1K9 1.58km -
Meridian Credit Union
135 Bayfield St, Barrie ON L4M 3B3 2.53km
- 3 bath
- 4 bed
- 2000 sqft
22 Thackeray Crescent, Barrie, Ontario • L4N 6J6 • Letitia Heights














