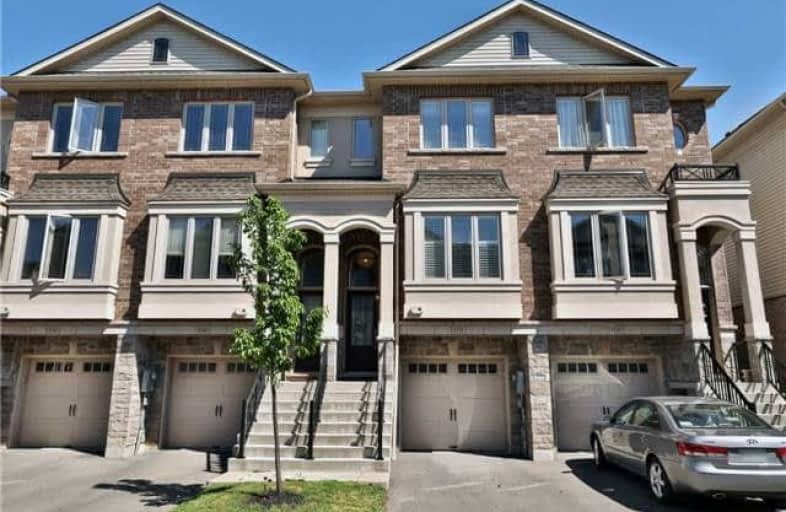Sold on Jul 13, 2018
Note: Property is not currently for sale or for rent.

-
Type: Att/Row/Twnhouse
-
Style: 3-Storey
-
Size: 1500 sqft
-
Lot Size: 15 x 78 Feet
-
Age: 0-5 years
-
Taxes: $2,992 per year
-
Days on Site: 18 Days
-
Added: Sep 07, 2019 (2 weeks on market)
-
Updated:
-
Last Checked: 3 months ago
-
MLS®#: W4174287
-
Listed By: Re/max escarpment realty inc., brokerage
3 Story Freehold! Main Level Offering 9' Ceilings, Hardwoods, Neutral Colour Pallet, Cali Shutters & Glass Door Leading To A Balcony! Upgraded Kitch Feat Island W/ Caesarstone Counters Throughout, Shaker Style Cabinetry W/Upgraded Hardware, Ceramic Backsplash & Floors, & Ss Appliances. Oak Staircase Leads Your Spacious Master Featuring His & Her Closets, Neutral Carpets & 3Pc Bath! Enjoy A Fully Finished Lower Level W/A Walk-Out! Rsa.
Extras
Inclusions: Fridge, Stove, Dishwasher, Washer & Dryer, All Elfs, All Window Coverings, Gdo W/2 Remotes, Ikea Tv Stand, Tv Wall Bracket, Bathroom Mirrors, Garage Shelves Exclusions: Desk & Wall Shelves In 2nd Bedroom, Small Wall Mounted She
Property Details
Facts for 4138 Galileo Common, Burlington
Status
Days on Market: 18
Last Status: Sold
Sold Date: Jul 13, 2018
Closed Date: Sep 06, 2018
Expiry Date: Aug 31, 2018
Sold Price: $620,000
Unavailable Date: Jul 13, 2018
Input Date: Jun 26, 2018
Property
Status: Sale
Property Type: Att/Row/Twnhouse
Style: 3-Storey
Size (sq ft): 1500
Age: 0-5
Area: Burlington
Community: Shoreacres
Availability Date: Tba
Assessment Amount: $422,000
Assessment Year: 2016
Inside
Bedrooms: 2
Bathrooms: 3
Kitchens: 1
Rooms: 7
Den/Family Room: Yes
Air Conditioning: Central Air
Fireplace: No
Washrooms: 3
Building
Basement: Fin W/O
Basement 2: Full
Heat Type: Forced Air
Heat Source: Gas
Exterior: Brick
Exterior: Stucco/Plaster
Water Supply: Municipal
Special Designation: Unknown
Parking
Driveway: Private
Garage Spaces: 1
Garage Type: Attached
Covered Parking Spaces: 1
Total Parking Spaces: 2
Fees
Tax Year: 2018
Tax Legal Description: Attached
Taxes: $2,992
Additional Mo Fees: 95
Highlights
Feature: Hospital
Feature: Library
Feature: Place Of Worship
Feature: Public Transit
Feature: School
Land
Cross Street: Gairview/Walkers
Municipality District: Burlington
Fronting On: South
Parcel Number: 070331239
Parcel of Tied Land: Y
Pool: None
Sewer: Sewers
Lot Depth: 78 Feet
Lot Frontage: 15 Feet
Acres: < .50
Rooms
Room details for 4138 Galileo Common, Burlington
| Type | Dimensions | Description |
|---|---|---|
| Kitchen Main | 4.27 x 4.32 | |
| Living Main | 3.25 x 6.71 | Combined W/Dining |
| Bathroom Main | - | 2 Pc Bath |
| Master 2nd | 3.61 x 4.32 | |
| Br 2nd | 3.94 x 4.32 | |
| Bathroom 2nd | - | 4 Pc Bath |
| Bathroom 2nd | - | 3 Pc Ensuite |
| Family Ground | 2.74 x 4.34 | |
| Laundry Ground | 1.80 x 2.01 |
| XXXXXXXX | XXX XX, XXXX |
XXXX XXX XXXX |
$XXX,XXX |
| XXX XX, XXXX |
XXXXXX XXX XXXX |
$XXX,XXX |
| XXXXXXXX XXXX | XXX XX, XXXX | $620,000 XXX XXXX |
| XXXXXXXX XXXXXX | XXX XX, XXXX | $619,000 XXX XXXX |

Ryerson Public School
Elementary: PublicSt Raphaels Separate School
Elementary: CatholicTecumseh Public School
Elementary: PublicSt Paul School
Elementary: CatholicPauline Johnson Public School
Elementary: PublicJohn T Tuck Public School
Elementary: PublicGary Allan High School - SCORE
Secondary: PublicGary Allan High School - Bronte Creek
Secondary: PublicGary Allan High School - Burlington
Secondary: PublicRobert Bateman High School
Secondary: PublicAssumption Roman Catholic Secondary School
Secondary: CatholicNelson High School
Secondary: Public- 2 bath
- 2 bed
- 1100 sqft
4139 Palermo Common, Burlington, Ontario • L7L 0G7 • Shoreacres



