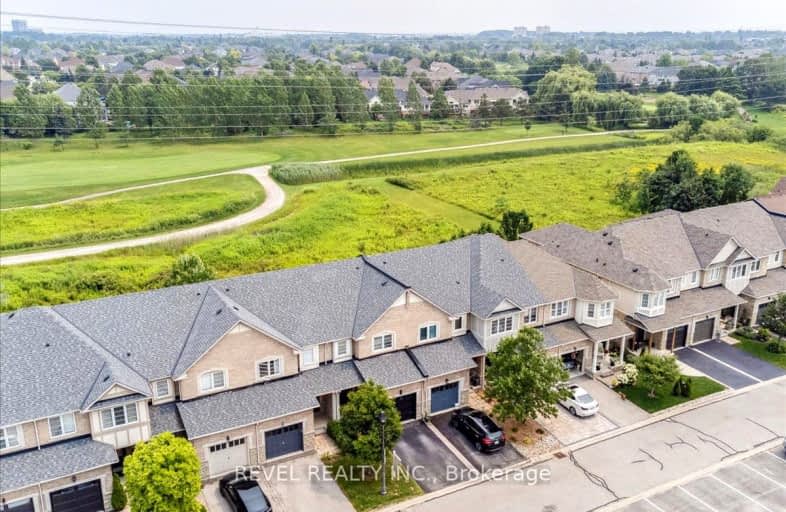
Sacred Heart of Jesus Catholic School
Elementary: Catholic
1.17 km
C H Norton Public School
Elementary: Public
2.04 km
Florence Meares Public School
Elementary: Public
1.36 km
St. Anne Catholic Elementary School
Elementary: Catholic
1.46 km
Charles R. Beaudoin Public School
Elementary: Public
0.67 km
Alton Village Public School
Elementary: Public
0.91 km
Lester B. Pearson High School
Secondary: Public
2.73 km
M M Robinson High School
Secondary: Public
3.80 km
Assumption Roman Catholic Secondary School
Secondary: Catholic
6.04 km
Corpus Christi Catholic Secondary School
Secondary: Catholic
2.51 km
Notre Dame Roman Catholic Secondary School
Secondary: Catholic
2.45 km
Dr. Frank J. Hayden Secondary School
Secondary: Public
0.21 km










