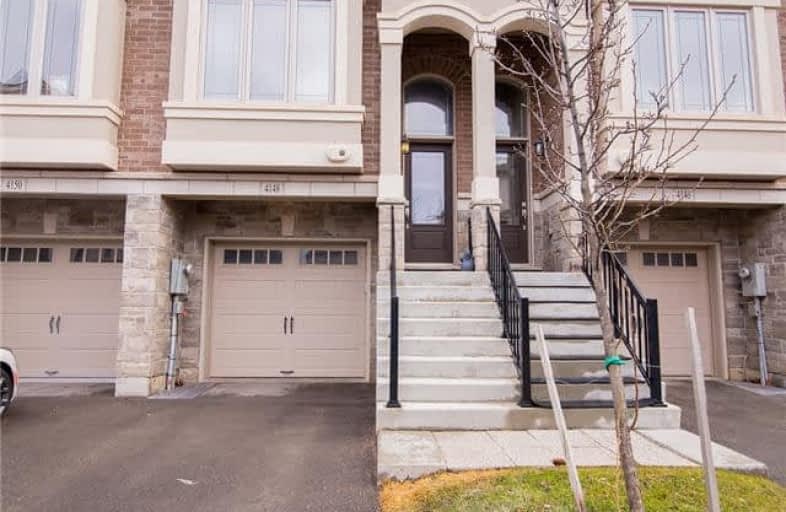
3D Walkthrough

Ryerson Public School
Elementary: Public
1.30 km
St Raphaels Separate School
Elementary: Catholic
1.17 km
Tecumseh Public School
Elementary: Public
2.14 km
St Paul School
Elementary: Catholic
1.83 km
Pauline Johnson Public School
Elementary: Public
0.90 km
John T Tuck Public School
Elementary: Public
2.06 km
Gary Allan High School - SCORE
Secondary: Public
1.55 km
Gary Allan High School - Bronte Creek
Secondary: Public
2.25 km
Gary Allan High School - Burlington
Secondary: Public
2.21 km
Robert Bateman High School
Secondary: Public
2.22 km
Assumption Roman Catholic Secondary School
Secondary: Catholic
1.81 km
Nelson High School
Secondary: Public
0.96 km


