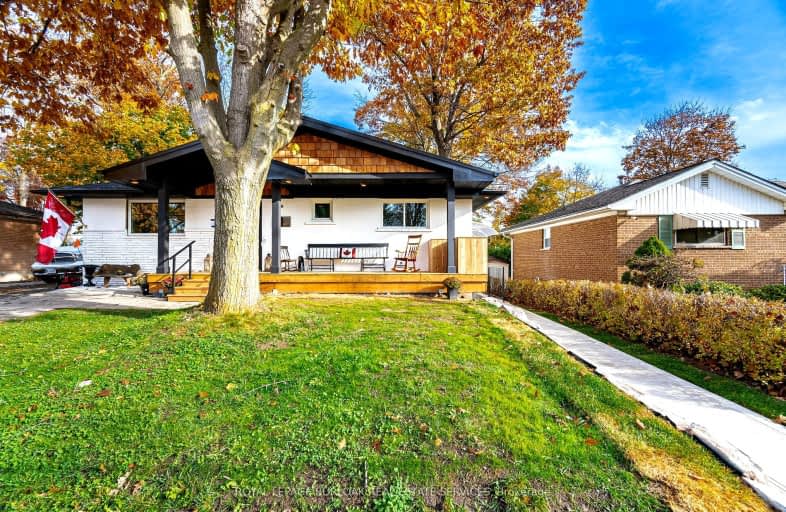Somewhat Walkable
- Some errands can be accomplished on foot.
Some Transit
- Most errands require a car.
Somewhat Bikeable
- Most errands require a car.

St Patrick Separate School
Elementary: CatholicPauline Johnson Public School
Elementary: PublicAscension Separate School
Elementary: CatholicMohawk Gardens Public School
Elementary: PublicFrontenac Public School
Elementary: PublicPineland Public School
Elementary: PublicGary Allan High School - SCORE
Secondary: PublicGary Allan High School - Bronte Creek
Secondary: PublicGary Allan High School - Burlington
Secondary: PublicRobert Bateman High School
Secondary: PublicCorpus Christi Catholic Secondary School
Secondary: CatholicNelson High School
Secondary: Public-
Burloak Waterfront Park
5420 Lakeshore Rd, Burlington ON 1.35km -
Shell Gas
Lakeshore Blvd (Great Lakes Drive), Oakville ON 1.66km -
Bronte Creek Conservation Park
Oakville ON 3.41km
-
Scotiabank
3451 Rebecca St, Oakville ON L6L 6W2 1.12km -
RBC Royal Bank
732 Walkers Line, Burlington ON L7N 2E9 3.51km -
TD Canada Trust ATM
2931 Walkers Line, Burlington ON L7M 4M6 6.68km









