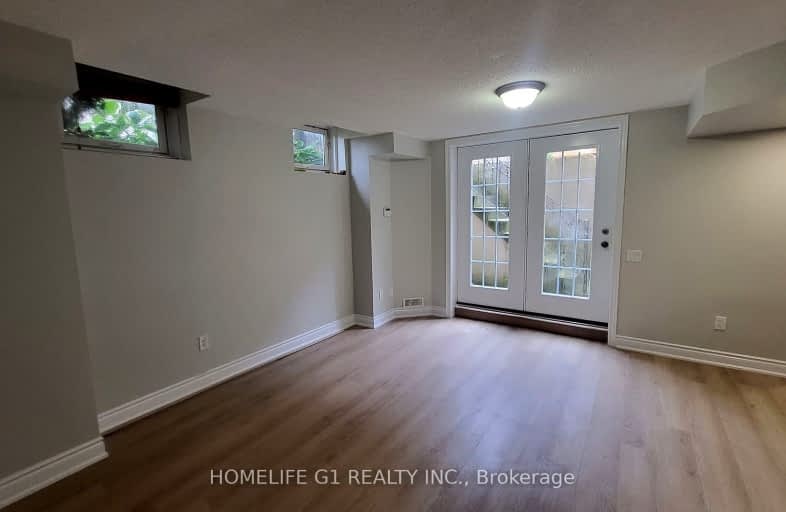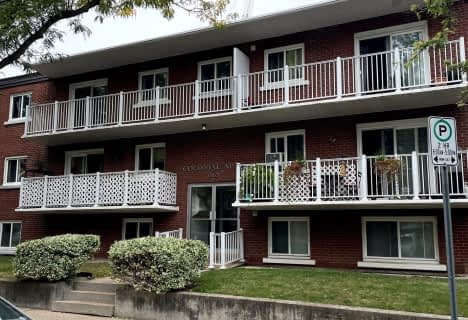Car-Dependent
- Most errands require a car.
28
/100
Some Transit
- Most errands require a car.
38
/100
Bikeable
- Some errands can be accomplished on bike.
54
/100

St Patrick Separate School
Elementary: Catholic
1.90 km
Ascension Separate School
Elementary: Catholic
2.23 km
Mohawk Gardens Public School
Elementary: Public
1.90 km
Eastview Public School
Elementary: Public
2.24 km
St Dominics Separate School
Elementary: Catholic
1.91 km
Pineland Public School
Elementary: Public
2.52 km
Gary Allan High School - SCORE
Secondary: Public
5.44 km
Robert Bateman High School
Secondary: Public
2.44 km
Abbey Park High School
Secondary: Public
5.89 km
Nelson High School
Secondary: Public
4.37 km
Garth Webb Secondary School
Secondary: Public
6.13 km
Thomas A Blakelock High School
Secondary: Public
4.67 km
-
Burloak Waterfront Park
5420 Lakeshore Rd, Burlington ON 0.84km -
Seabrook Park
Oakville ON 3.36km -
Coronation Park
1426 Lakeshore Rd W (at Westminster Dr.), Oakville ON L6L 1G2 3.73km
-
CIBC
4490 Fairview St (Fairview), Burlington ON L7L 5P9 3.27km -
CIBC
1515 Rebecca St (3rd Line), Oakville ON L6L 5G8 3.37km -
Scotiabank
1195 Walkers Line, Burlington ON L7M 1L1 5.82km






