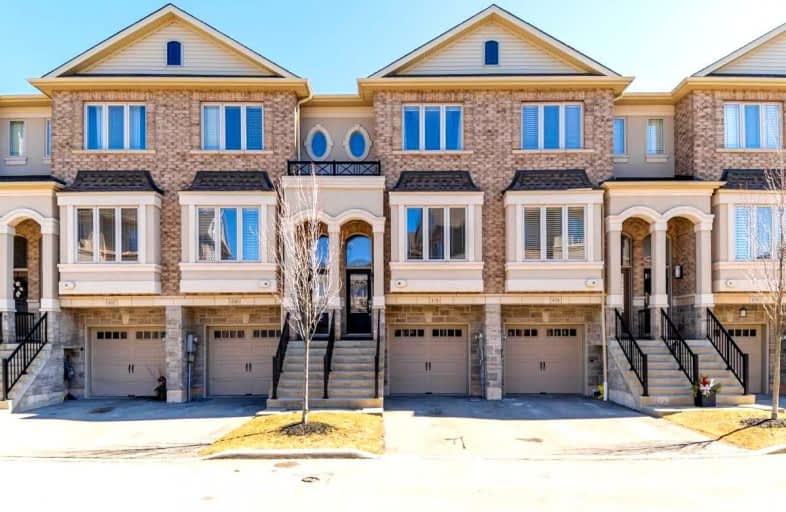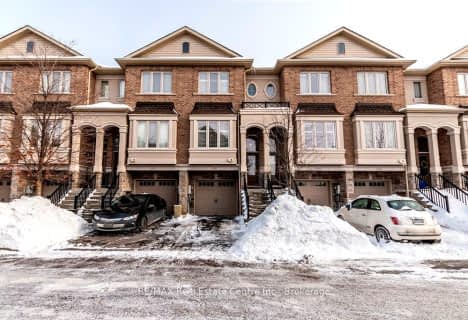
Ryerson Public School
Elementary: Public
1.36 km
St Raphaels Separate School
Elementary: Catholic
1.20 km
Tecumseh Public School
Elementary: Public
2.21 km
St Paul School
Elementary: Catholic
1.90 km
Pauline Johnson Public School
Elementary: Public
0.84 km
John T Tuck Public School
Elementary: Public
2.11 km
Gary Allan High School - SCORE
Secondary: Public
1.60 km
Gary Allan High School - Bronte Creek
Secondary: Public
2.31 km
Gary Allan High School - Burlington
Secondary: Public
2.27 km
Robert Bateman High School
Secondary: Public
2.15 km
Assumption Roman Catholic Secondary School
Secondary: Catholic
1.87 km
Nelson High School
Secondary: Public
0.96 km









