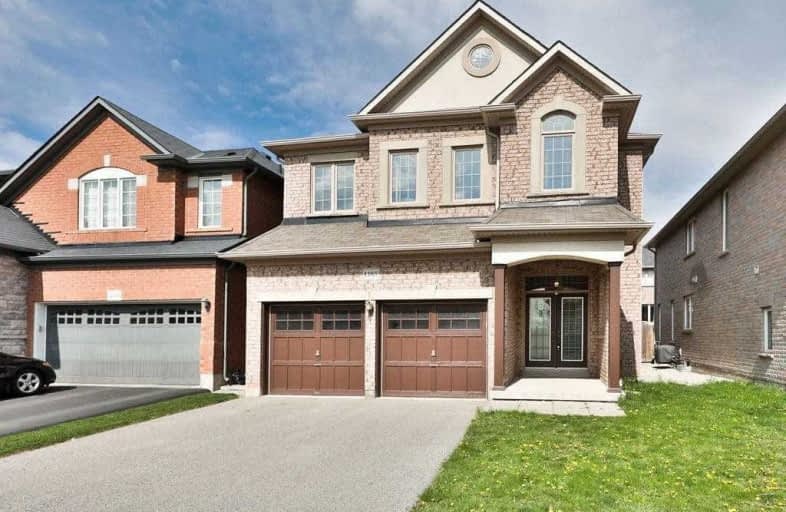Leased on May 11, 2020
Note: Property is not currently for sale or for rent.

-
Type: Detached
-
Style: 2-Storey
-
Size: 1500 sqft
-
Lease Term: 1 Year
-
Possession: Immed
-
All Inclusive: N
-
Lot Size: 36.09 x 85.3 Feet
-
Age: 6-15 years
-
Days on Site: 3 Days
-
Added: May 08, 2020 (3 days on market)
-
Updated:
-
Last Checked: 3 hours ago
-
MLS®#: W4757430
-
Listed By: Re/max escarpment team logue realty, brokerage
Welcome Home. 3 Bed 2.5 Bath 2 Storey Detached Alton Home Featuring Open Concept Living With High Ceilings, Family Room/Loft On 2nd Floor, Stainless Appliances, Double Car Garage Plus Fully Fence Yard. Home Is Very Bright And Available For Immediate Occupancy. Close To Local Shopping, Rec Centre And Great Schools! Tenant Responsible For Utilities.
Extras
Inclusions: Fridge, Stove, Dishwasher, Washer, Dryer, All Window Coverings, All Light Fixtures, Cvac & Attachmnts, Gdo & Remote - For Tenant's Use Only
Property Details
Facts for 4165 Cole Crescent, Burlington
Status
Days on Market: 3
Last Status: Leased
Sold Date: May 11, 2020
Closed Date: Jun 01, 2020
Expiry Date: Aug 31, 2020
Sold Price: $2,850
Unavailable Date: May 11, 2020
Input Date: May 08, 2020
Prior LSC: Listing with no contract changes
Property
Status: Lease
Property Type: Detached
Style: 2-Storey
Size (sq ft): 1500
Age: 6-15
Area: Burlington
Community: Alton
Availability Date: Immed
Inside
Bedrooms: 3
Bathrooms: 3
Kitchens: 1
Rooms: 6
Den/Family Room: Yes
Air Conditioning: Central Air
Fireplace: No
Laundry: Ensuite
Washrooms: 3
Utilities
Utilities Included: N
Building
Basement: Full
Basement 2: Unfinished
Heat Type: Forced Air
Heat Source: Gas
Exterior: Brick
Private Entrance: Y
Water Supply: Municipal
Special Designation: Unknown
Parking
Driveway: Pvt Double
Parking Included: Yes
Garage Spaces: 2
Garage Type: Attached
Covered Parking Spaces: 2
Total Parking Spaces: 4
Fees
Cable Included: No
Central A/C Included: No
Common Elements Included: No
Heating Included: No
Hydro Included: No
Water Included: No
Land
Cross Street: Thomas Alton
Municipality District: Burlington
Fronting On: West
Pool: None
Sewer: Sewers
Lot Depth: 85.3 Feet
Lot Frontage: 36.09 Feet
Acres: < .50
Payment Frequency: Monthly
Rooms
Room details for 4165 Cole Crescent, Burlington
| Type | Dimensions | Description |
|---|---|---|
| Foyer Main | - | |
| Living Main | 3.76 x 6.93 | Combined W/Dining |
| Kitchen Main | 4.72 x 2.92 | |
| Bathroom Main | - | 2 Pc Bath |
| Laundry 2nd | 1.96 x 1.22 | |
| Family 2nd | 4.57 x 3.48 | |
| Master 2nd | 5.59 x 3.38 | |
| Bathroom 2nd | - | 4 Pc Bath |
| Br 2nd | 3.05 x 3.66 | |
| Br 2nd | 3.96 x 3.05 | |
| Bathroom 2nd | - | 4 Pc Bath |
| XXXXXXXX | XXX XX, XXXX |
XXXXXX XXX XXXX |
$X,XXX |
| XXX XX, XXXX |
XXXXXX XXX XXXX |
$X,XXX | |
| XXXXXXXX | XXX XX, XXXX |
XXXX XXX XXXX |
$XXX,XXX |
| XXX XX, XXXX |
XXXXXX XXX XXXX |
$XXX,XXX |
| XXXXXXXX XXXXXX | XXX XX, XXXX | $2,850 XXX XXXX |
| XXXXXXXX XXXXXX | XXX XX, XXXX | $2,925 XXX XXXX |
| XXXXXXXX XXXX | XXX XX, XXXX | $863,000 XXX XXXX |
| XXXXXXXX XXXXXX | XXX XX, XXXX | $859,900 XXX XXXX |

Sacred Heart of Jesus Catholic School
Elementary: CatholicC H Norton Public School
Elementary: PublicFlorence Meares Public School
Elementary: PublicSt. Anne Catholic Elementary School
Elementary: CatholicCharles R. Beaudoin Public School
Elementary: PublicAlton Village Public School
Elementary: PublicLester B. Pearson High School
Secondary: PublicM M Robinson High School
Secondary: PublicAssumption Roman Catholic Secondary School
Secondary: CatholicCorpus Christi Catholic Secondary School
Secondary: CatholicNotre Dame Roman Catholic Secondary School
Secondary: CatholicDr. Frank J. Hayden Secondary School
Secondary: Public- 4 bath
- 3 bed
- 1500 sqft



