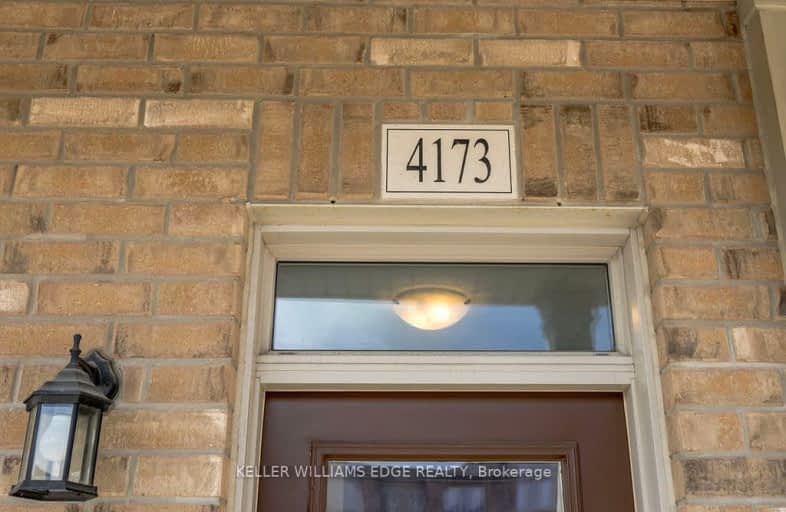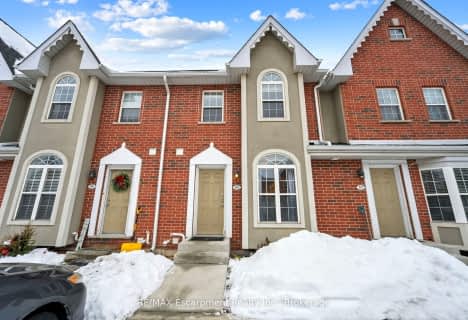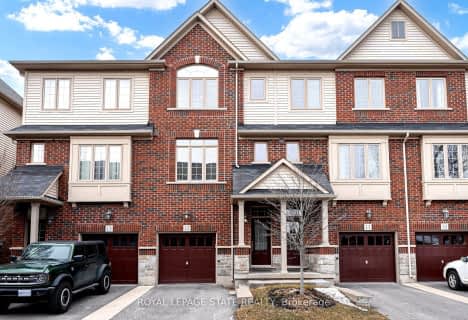Somewhat Walkable
- Some errands can be accomplished on foot.
69
/100
Some Transit
- Most errands require a car.
47
/100
Bikeable
- Some errands can be accomplished on bike.
55
/100

Ryerson Public School
Elementary: Public
1.38 km
St Raphaels Separate School
Elementary: Catholic
1.24 km
Tecumseh Public School
Elementary: Public
2.22 km
St Paul School
Elementary: Catholic
1.91 km
Pauline Johnson Public School
Elementary: Public
0.87 km
John T Tuck Public School
Elementary: Public
2.14 km
Gary Allan High School - SCORE
Secondary: Public
1.63 km
Gary Allan High School - Bronte Creek
Secondary: Public
2.33 km
Gary Allan High School - Burlington
Secondary: Public
2.29 km
Robert Bateman High School
Secondary: Public
2.18 km
Assumption Roman Catholic Secondary School
Secondary: Catholic
1.88 km
Nelson High School
Secondary: Public
1.00 km
-
Tansley Wood Park
Burlington ON 2.56km -
Sioux Lookout Park
3252 Lakeshore Rd E, Burlington ON 2.91km -
Tansley Woods Community Centre & Public Library
1996 Itabashi Way (Upper Middle Rd.), Burlington ON L7M 4J8 2.98km
-
BDC-Banque de Developpement du Canada
4145 N Service Rd, Burlington ON L7L 6A3 2.49km -
President's Choice Financial ATM
1450 Headon Rd, Burlington ON L7M 3Z5 3.09km -
TD Bank Financial Group
1235 Fairview St, Burlington ON L7S 2H9 5.16km














