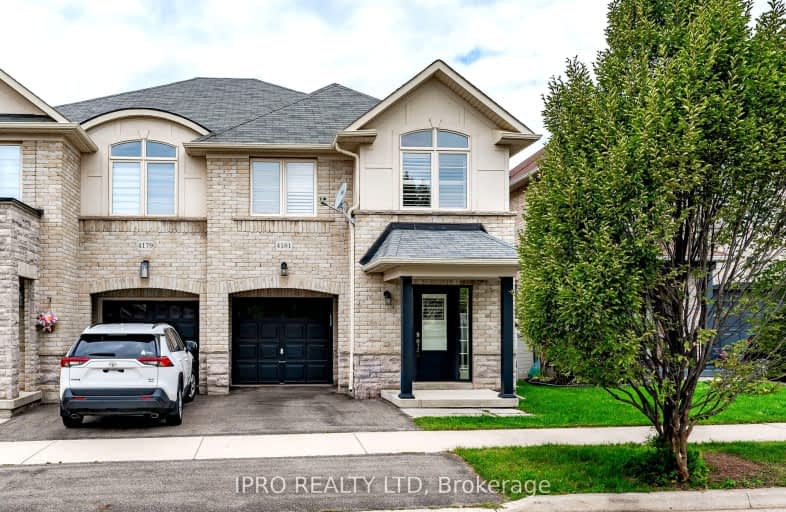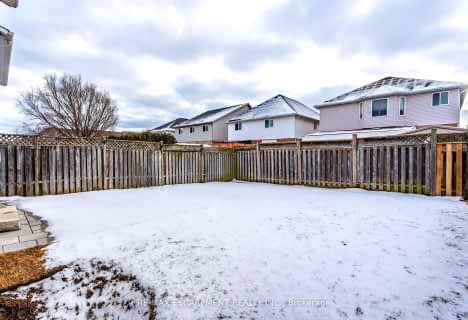Very Walkable
- Most errands can be accomplished on foot.
Good Transit
- Some errands can be accomplished by public transportation.
Bikeable
- Some errands can be accomplished on bike.

Sacred Heart of Jesus Catholic School
Elementary: CatholicC H Norton Public School
Elementary: PublicFlorence Meares Public School
Elementary: PublicSt. Anne Catholic Elementary School
Elementary: CatholicCharles R. Beaudoin Public School
Elementary: PublicAlton Village Public School
Elementary: PublicLester B. Pearson High School
Secondary: PublicM M Robinson High School
Secondary: PublicAssumption Roman Catholic Secondary School
Secondary: CatholicCorpus Christi Catholic Secondary School
Secondary: CatholicNotre Dame Roman Catholic Secondary School
Secondary: CatholicDr. Frank J. Hayden Secondary School
Secondary: Public-
Black Swan Pub & Grill
4040 Palladium Way, Unit 1, Burlington, ON L7M 0V6 0.49km -
Kelseys Original Roadhouse
4511 Dundas St, Burlington, ON L7M 5B4 1.45km -
Fionn MacCool's Irish Pub
2331 Appleby Line, Burlington, ON L7L 0J3 1.71km
-
Starbucks
3051 Walkers Line, Unit D1, Burlington, ON L7M 0W3 0.52km -
McDonald's
2991 Walkers Line, Burlington, ON L7M 4Y1 0.57km -
Starbucks
2900 Walkers Line, Burlington, ON L7M 4M8 0.84km
-
Orangetheory Fitness North Burlington
3450 Dundas St West, Burlington, ON L7M 4B8 0.88km -
GoodLife Fitness
2525 Appleby Line, Burlington, ON L7L 0B6 1.85km -
LA Fitness
3011 Appleby Line, Burlington, ON L7M 0V7 1.9km
-
Morelli's Pharmacy
2900 Walkers Line, Burlington, ON L7M 4M8 0.84km -
Shoppers Drug Mart
Millcroft Shopping Centre, 2080 Appleby Line, Burlington, ON L7L 6M6 2.13km -
Shoppers Drug Mart
3505 Upper Middle Road, Burlington, ON L7M 4C6 2.43km
-
Pizza Depot
4265 Thomas Alton Boulevard, Burlington, ON L7M 0M9 0.35km -
Lazeez Shawarma
4265 Thomas Alton Boulevard, Burlington, ON L7M 0M9 0.36km -
City South Pizza
4265 Thomas Alton Boulevard, Burlington, ON L7M 0M9 0.36km
-
Smart Centres
4515 Dundas Street, Burlington, ON L7M 5B4 1.42km -
Appleby Crossing
2435 Appleby Line, Burlington, ON L7R 3X4 1.76km -
Millcroft Shopping Centre
2000-2080 Appleby Line, Burlington, ON L7L 6M6 2.11km
-
Farm Boy
3061 Walkers Line, Burlington, ON L7M 0W3 0.49km -
Longo's
2900 Walkers Line, Burlington, ON L7M 4M8 0.84km -
Fortino's
2515 Appleby Line, Burlington, ON L7L 0B6 1.58km
-
LCBO
3041 Walkers Line, Burlington, ON L5L 5Z6 0.52km -
Liquor Control Board of Ontario
5111 New Street, Burlington, ON L7L 1V2 6.58km -
The Beer Store
396 Elizabeth St, Burlington, ON L7R 2L6 8.35km
-
Esso
2971 Walkers Line, Burlington, ON L7M 4K5 0.64km -
Petro-Canada
3515 Upper Middle Road, Burlington, ON L7R 3X5 2.44km -
Esso
1989 Appleby Line, Burlington, ON L7L 6K3 2.78km
-
Cineplex Cinemas
3531 Wyecroft Road, Oakville, ON L6L 0B7 5.8km -
SilverCity Burlington Cinemas
1250 Brant Street, Burlington, ON L7P 1G6 6.03km -
Cinestarz
460 Brant Street, Unit 3, Burlington, ON L7R 4B6 8.15km
-
Burlington Public Libraries & Branches
676 Appleby Line, Burlington, ON L7L 5Y1 5.74km -
Burlington Public Library
2331 New Street, Burlington, ON L7R 1J4 7.5km -
The Harmony Cafe
2331 New Street, Burlington, ON L7R 1J4 7.5km
-
Oakville Trafalgar Memorial Hospital
3001 Hospital Gate, Oakville, ON L6M 0L8 7.51km -
Halton Medix
4265 Thomas Alton Boulevard, Burlington, ON L7M 0M9 0.37km -
North Burlington Medical Centre Walk In Clinic
1960 Appleby Line, Burlington, ON L7L 0B7 2.73km
-
Norton Community Park
Burlington ON 0.31km -
Doug Wright Park
ON 0.91km -
Ireland Park
Deer Run Ave, Burlington ON 2.55km
-
CIBC
3500 Dundas St (Walkers Line), Burlington ON L7M 4B8 0.74km -
TD Bank Financial Group
2931 Walkers Line, Burlington ON L7M 4M6 0.7km -
RBC Royal Bank
2495 Appleby Line (at Dundas St.), Burlington ON L7L 0B6 1.62km
- 3 bath
- 3 bed
- 1100 sqft
4797 Thomas Alton Boulevard, Burlington, Ontario • L7M 0K4 • Alton
- 4 bath
- 4 bed
- 2000 sqft
3962 Thomas Alton Boulevard, Burlington, Ontario • L7M 2A4 • Alton














