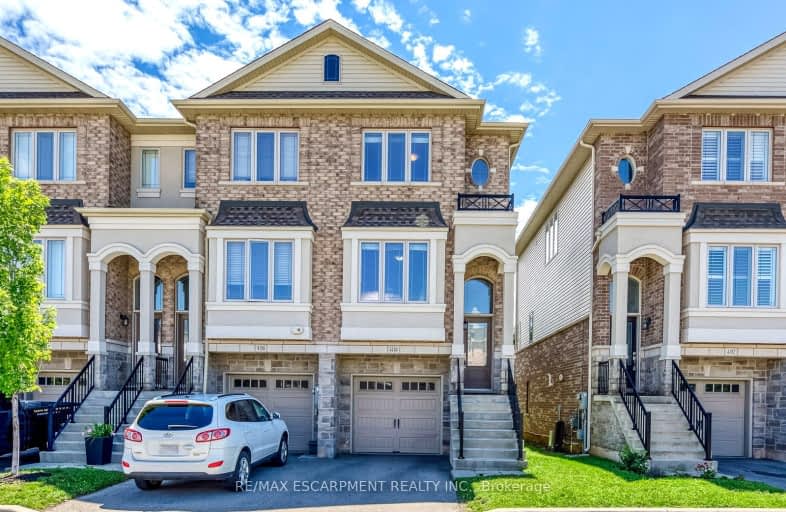Car-Dependent
- Almost all errands require a car.
Some Transit
- Most errands require a car.
Bikeable
- Some errands can be accomplished on bike.

Ryerson Public School
Elementary: PublicSt Raphaels Separate School
Elementary: CatholicTecumseh Public School
Elementary: PublicSt Paul School
Elementary: CatholicPauline Johnson Public School
Elementary: PublicJohn T Tuck Public School
Elementary: PublicGary Allan High School - SCORE
Secondary: PublicGary Allan High School - Bronte Creek
Secondary: PublicGary Allan High School - Burlington
Secondary: PublicRobert Bateman High School
Secondary: PublicAssumption Roman Catholic Secondary School
Secondary: CatholicNelson High School
Secondary: Public-
Squires Public House
3537 Fairview Street, Burlington, ON L7N 2R4 0.69km -
Island Nightclub Patio Bar
4170 S Service Road, Burlington, ON L7L 4X5 0.99km -
The Slye Fox
4057 New Street, Suite 2, Burlington, ON L7L 1S8 1.15km
-
Starbucks
3497 Fairview St, Burlington, ON L7N 2R4 0.81km -
Tim Horton
4033 New Street, Burlington, ON L7L 1S8 1.14km -
Trish Juice
676 Appleby Line, Suite E102, Burlington, ON L7L 6J9 1.3km
-
Queen's Medical Centre and Pharmacy
666 Appleby Line, Unit C105, Burlington, ON L7L 5Y3 1.38km -
Shoppers Drug Mart
4524 New Street, Burlington, ON L7L 6B1 1.69km -
Rexall Pharmaplus
5061 New Street, Burlington, ON L7L 1V1 1.71km
-
Arby's
4135 Fairview Street, Burlington, ON L7L 2A4 0.16km -
Sakai Japanese & Korean Cuisine
4155 Fairview Street, Burlington, ON L7L 2A4 0.18km -
D Hot Shoppe
4155 Fairview Street, Burlington, ON L7L 2A4 0.18km
-
Burlington Centre
777 Guelph Line, Suite 210, Burlington, ON L7R 3N2 2.79km -
Riocan Centre Burloak
3543 Wyecroft Road, Oakville, ON L6L 0B6 3.73km -
Millcroft Shopping Centre
2000-2080 Appleby Line, Burlington, ON L7L 6M6 4.15km
-
Healthy Planet Burlington
3500 Fairview Street, Burlington, ON L7N 2R5 0.81km -
Marilu's Market
4025 New Street, Burlington, ON L7L 1S8 1.14km -
Food Basics
3365 Fairview Street, Burlington, ON L7N 3N9 1.27km
-
Liquor Control Board of Ontario
5111 New Street, Burlington, ON L7L 1V2 1.92km -
The Beer Store
396 Elizabeth St, Burlington, ON L7R 2L6 4.61km -
LCBO
3041 Walkers Line, Burlington, ON L5L 5Z6 5.34km
-
Leggat Burlington Mazda
805 Walkers Line, Burlington, ON L7N 2G1 0.63km -
Mr Lube
3520 Fairview Street, Burlington, ON L7N 2R5 0.69km -
Burlington Nissan
4111 North Service Road, Burlington, ON L7L 4X6 1.1km
-
Cineplex Cinemas
3531 Wyecroft Road, Oakville, ON L6L 0B7 3.8km -
Cinestarz
460 Brant Street, Unit 3, Burlington, ON L7R 4B6 4.63km -
Encore Upper Canada Place Cinemas
460 Brant St, Unit 3, Burlington, ON L7R 4B6 4.63km
-
Burlington Public Libraries & Branches
676 Appleby Line, Burlington, ON L7L 5Y1 1.3km -
Burlington Public Library
2331 New Street, Burlington, ON L7R 1J4 3.41km -
Oakville Public Library
1274 Rebecca Street, Oakville, ON L6L 1Z2 8.53km
-
Joseph Brant Hospital
1245 Lakeshore Road, Burlington, ON L7S 0A2 5.67km -
North Burlington Medical Centre Walk In Clinic
1960 Appleby Line, Burlington, ON L7L 0B7 3.49km -
Walk-In Clinic
2025 Guelph Line, Burlington, ON L7P 4M8 3.95km
-
Tansley Wood Park
Burlington ON 2.6km -
Sioux Lookout Park
3252 Lakeshore Rd E, Burlington ON 2.88km -
Shell Gas
3376 Lakeshore W, Oakville ON 4.17km
-
BMO Bank of Montreal
3365 Fairview St, Burlington ON L7N 3N9 1.26km -
CIBC
4490 Fairview St (Fairview), Burlington ON L7L 5P9 1.38km -
RBC Royal Bank
3030 Mainway, Burlington ON L7M 1A3 3km







