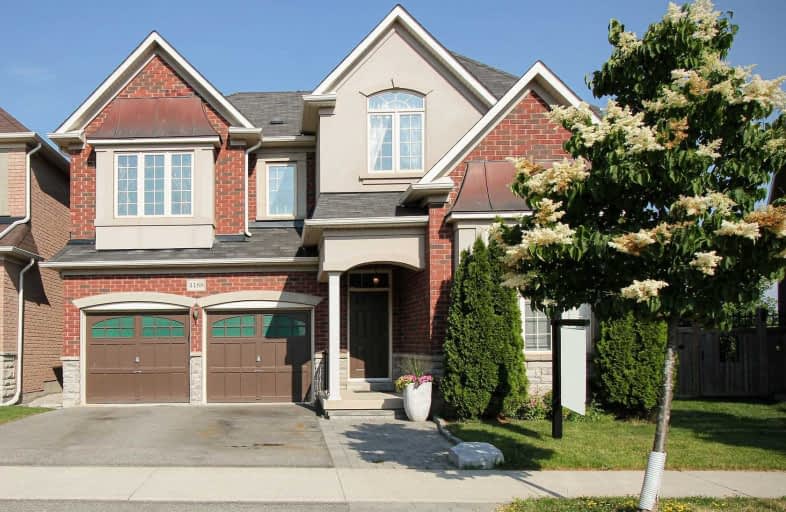Sold on Aug 27, 2019
Note: Property is not currently for sale or for rent.

-
Type: Detached
-
Style: 2-Storey
-
Size: 2500 sqft
-
Lot Size: 41 x 88 Feet
-
Age: No Data
-
Taxes: $6,036 per year
-
Days on Site: 53 Days
-
Added: Sep 07, 2019 (1 month on market)
-
Updated:
-
Last Checked: 2 hours ago
-
MLS®#: W4509185
-
Listed By: Century 21 president realty inc., brokerage
This Beautiful 5 Bedrooms With 3.5 Bath, Close Proximity To Local High School And Elementary School. This Home Has Separate Living And Dining Room. Kitchen With Stainless Steel Appliances. There Are Many Upgrades Throughout Such As Hardwood Floors,Staircase,Exterior,Pot Lights,Unspoiled Basement. Close To All Amenities,Park,Community Center And Convenient Hwy Access.
Extras
Existing: Fridge,Stove,Washer,Dryer,Built-In-Dishwasher,All Window Coverings,All Electric Light Fixtures. Excluded : Fan In Family Room.
Property Details
Facts for 4188 Fuller Crescent, Burlington
Status
Days on Market: 53
Last Status: Sold
Sold Date: Aug 27, 2019
Closed Date: Oct 24, 2019
Expiry Date: Sep 30, 2019
Sold Price: $1,070,000
Unavailable Date: Aug 27, 2019
Input Date: Jul 06, 2019
Property
Status: Sale
Property Type: Detached
Style: 2-Storey
Size (sq ft): 2500
Area: Burlington
Community: Alton
Availability Date: Tba
Inside
Bedrooms: 5
Bathrooms: 4
Kitchens: 1
Rooms: 9
Den/Family Room: Yes
Air Conditioning: Central Air
Fireplace: Yes
Laundry Level: Upper
Washrooms: 4
Building
Basement: Unfinished
Heat Type: Forced Air
Heat Source: Gas
Exterior: Brick
UFFI: No
Water Supply: Municipal
Special Designation: Unknown
Parking
Driveway: Pvt Double
Garage Spaces: 2
Garage Type: Detached
Covered Parking Spaces: 2
Total Parking Spaces: 4
Fees
Tax Year: 2019
Tax Legal Description: Lot 7, Plan 20M1054
Taxes: $6,036
Land
Cross Street: Walkers Line/Dundas
Municipality District: Burlington
Fronting On: South
Pool: None
Sewer: Sewers
Lot Depth: 88 Feet
Lot Frontage: 41 Feet
Lot Irregularities: 85.45 Ft X 40.77 Ft X
Acres: < .50
Additional Media
- Virtual Tour: http://www.myvisuallistings.com/vtnb/283738
Rooms
Room details for 4188 Fuller Crescent, Burlington
| Type | Dimensions | Description |
|---|---|---|
| Living Main | 3.10 x 4.10 | Hardwood Floor |
| Dining Main | 3.35 x 5.00 | Hardwood Floor |
| Family Main | 4.50 x 5.00 | Hardwood Floor |
| Kitchen Main | 5.60 x 3.50 | Ceramic Floor |
| Office Main | 2.75 x 3.30 | Hardwood Floor |
| Master 2nd | 3.70 x 5.50 | 5 Pc Ensuite |
| 2nd Br 2nd | 3.41 x 4.57 | Semi Ensuite |
| 3rd Br 2nd | 3.41 x 4.57 | Semi Ensuite |
| 4th Br 2nd | 3.08 x 3.66 | |
| 5th Br 2nd | 3.35 x 3.44 |
| XXXXXXXX | XXX XX, XXXX |
XXXX XXX XXXX |
$X,XXX,XXX |
| XXX XX, XXXX |
XXXXXX XXX XXXX |
$X,XXX,XXX |
| XXXXXXXX XXXX | XXX XX, XXXX | $1,070,000 XXX XXXX |
| XXXXXXXX XXXXXX | XXX XX, XXXX | $1,169,900 XXX XXXX |

Sacred Heart of Jesus Catholic School
Elementary: CatholicC H Norton Public School
Elementary: PublicFlorence Meares Public School
Elementary: PublicSt. Anne Catholic Elementary School
Elementary: CatholicCharles R. Beaudoin Public School
Elementary: PublicAlton Village Public School
Elementary: PublicLester B. Pearson High School
Secondary: PublicM M Robinson High School
Secondary: PublicAssumption Roman Catholic Secondary School
Secondary: CatholicCorpus Christi Catholic Secondary School
Secondary: CatholicNotre Dame Roman Catholic Secondary School
Secondary: CatholicDr. Frank J. Hayden Secondary School
Secondary: Public

