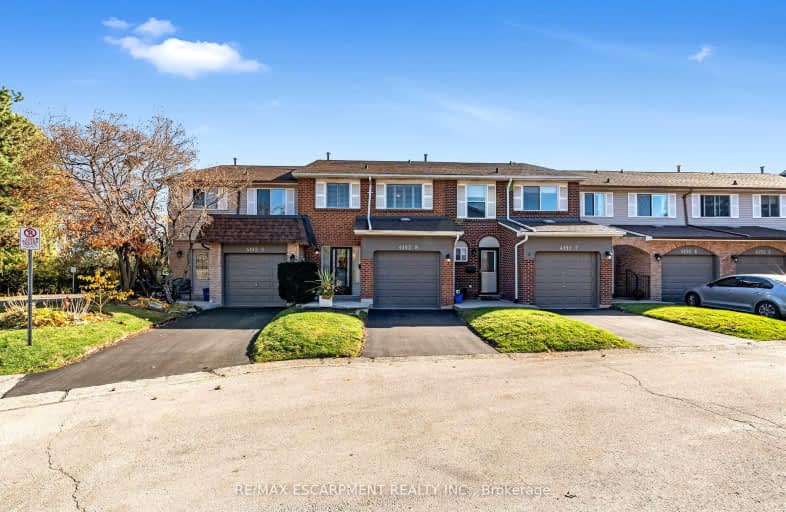Somewhat Walkable
- Some errands can be accomplished on foot.
65
/100
Some Transit
- Most errands require a car.
45
/100
Very Bikeable
- Most errands can be accomplished on bike.
78
/100

Ryerson Public School
Elementary: Public
0.95 km
St Raphaels Separate School
Elementary: Catholic
0.55 km
Tecumseh Public School
Elementary: Public
1.96 km
St Paul School
Elementary: Catholic
1.49 km
Pauline Johnson Public School
Elementary: Public
0.96 km
John T Tuck Public School
Elementary: Public
1.50 km
Gary Allan High School - SCORE
Secondary: Public
1.02 km
Gary Allan High School - Bronte Creek
Secondary: Public
1.80 km
Gary Allan High School - Burlington
Secondary: Public
1.75 km
Robert Bateman High School
Secondary: Public
2.23 km
Assumption Roman Catholic Secondary School
Secondary: Catholic
1.55 km
Nelson High School
Secondary: Public
0.42 km
-
Tansley Wood Park
Burlington ON 3.21km -
Tansley Woods Community Centre & Public Library
1996 Itabashi Way (Upper Middle Rd.), Burlington ON L7M 4J8 3.62km -
Lampman Park
Lampman Ave, Burlington ON 3.74km
-
Scotiabank
4011 New St, Burlington ON L7L 1S8 0.53km -
RBC Royal Bank
3535 New St (Walkers and New), Burlington ON L7N 3W2 0.65km -
Scotiabank
3455 Fairview St, Burlington ON L7N 2R4 1.01km






