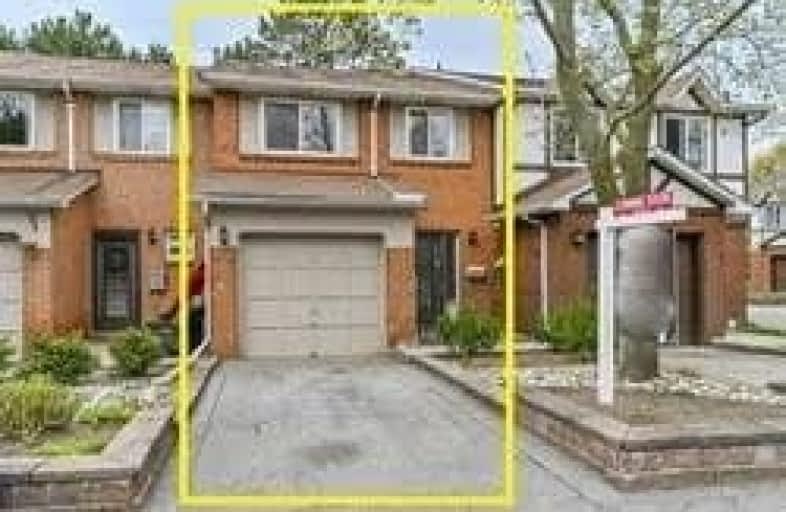
Ryerson Public School
Elementary: Public
0.74 km
St Raphaels Separate School
Elementary: Catholic
0.50 km
Tecumseh Public School
Elementary: Public
1.76 km
St Paul School
Elementary: Catholic
1.28 km
Pauline Johnson Public School
Elementary: Public
1.17 km
John T Tuck Public School
Elementary: Public
1.35 km
Gary Allan High School - SCORE
Secondary: Public
0.85 km
Gary Allan High School - Bronte Creek
Secondary: Public
1.60 km
Gary Allan High School - Burlington
Secondary: Public
1.56 km
Robert Bateman High School
Secondary: Public
2.43 km
Assumption Roman Catholic Secondary School
Secondary: Catholic
1.35 km
Nelson High School
Secondary: Public
0.55 km
More about this building
View 4193 Longmoor Drive, Burlington


