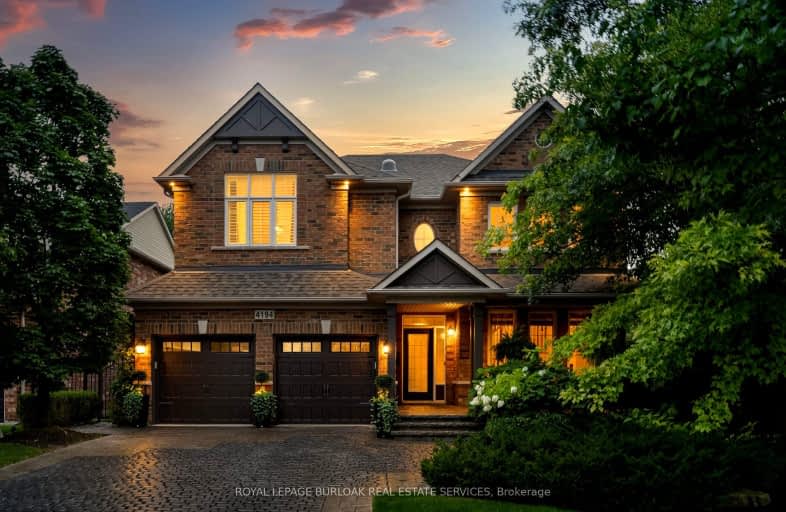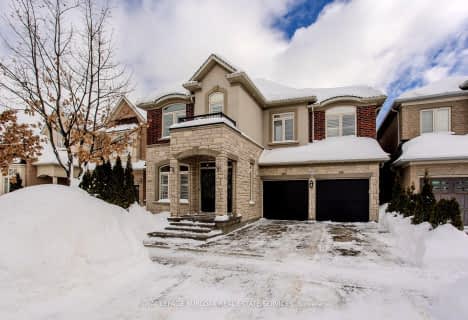
Car-Dependent
- Most errands require a car.
Some Transit
- Most errands require a car.
Somewhat Bikeable
- Most errands require a car.

Sacred Heart of Jesus Catholic School
Elementary: CatholicC H Norton Public School
Elementary: PublicOrchard Park Public School
Elementary: PublicFlorence Meares Public School
Elementary: PublicCharles R. Beaudoin Public School
Elementary: PublicAlton Village Public School
Elementary: PublicLester B. Pearson High School
Secondary: PublicM M Robinson High School
Secondary: PublicAssumption Roman Catholic Secondary School
Secondary: CatholicCorpus Christi Catholic Secondary School
Secondary: CatholicNotre Dame Roman Catholic Secondary School
Secondary: CatholicDr. Frank J. Hayden Secondary School
Secondary: Public-
Joan Flindall
2513 Armour Crescent, Burlington, ON L7M 4S7 1.25km -
Fionn MacCool's Irish Pub
2331 Appleby Line, Burlington, ON L7L 0J3 1.43km -
Beertown - Burlington
2050 Appleby Line, Unit K, Burlington, ON L7L 6M6 1.5km
-
McDonald's
2991 Walkers Line, Burlington, ON L7M 4Y1 0.91km -
Starbucks
2900 Walkers Line, Burlington, ON L7M 4M8 0.94km -
Starbucks
3051 Walkers Line, Unit D1, Burlington, ON L7M 0W3 1.15km
-
Orangetheory Fitness North Burlington
3450 Dundas St West, Burlington, ON L7M 4B8 1.07km -
Eat The Frog Fitness- Burlington
3505 Upper Middle Rd, Burlington, ON L7M 4C6 1.48km -
Movati Athletic - Burlington
2036 Appleby Line, Unit K, Burlington, ON L7L 6M6 1.36km
-
Morelli's Pharmacy
2900 Walkers Line, Burlington, ON L7M 4M8 0.94km -
Shoppers Drug Mart
Millcroft Shopping Centre, 2080 Appleby Line, Burlington, ON L7L 6M6 1.34km -
Shoppers Drug Mart
3505 Upper Middle Road, Burlington, ON L7M 4C6 1.48km
-
Pizza Delight
4104 Stonebridge Cres, Burlington, ON L7M 4N3 0.53km -
McDonald's
2991 Walkers Line, Burlington, ON L7M 4Y1 0.91km -
China Taste
3650 Dundas Street, Burlington, ON L7M 4B8 0.93km
-
Millcroft Shopping Centre
2000-2080 Appleby Line, Burlington, ON L7L 6M6 1.3km -
Appleby Crossing
2435 Appleby Line, Burlington, ON L7R 3X4 1.63km -
Smart Centres
4515 Dundas Street, Burlington, ON L7M 5B4 1.74km
-
Longo's
2900 Walkers Line, Burlington, ON L7M 4M8 0.94km -
Frescos & Company
3450 Dundas Street, Burlington, ON L7M 4B8 1.09km -
Farm Boy
3061 Walkers Line, Burlington, ON L7M 0W3 1.1km
-
LCBO
3041 Walkers Line, Burlington, ON L5L 5Z6 1.2km -
Liquor Control Board of Ontario
5111 New Street, Burlington, ON L7L 1V2 5.43km -
The Beer Store
396 Elizabeth St, Burlington, ON L7R 2L6 7.5km
-
Esso
2971 Walkers Line, Burlington, ON L7M 4K5 0.94km -
Petro-Canada
3515 Upper Middle Road, Burlington, ON L7R 3X5 1.46km -
Esso
1989 Appleby Line, Burlington, ON L7L 6K3 1.8km
-
Cineplex Cinemas
3531 Wyecroft Road, Oakville, ON L6L 0B7 4.84km -
SilverCity Burlington Cinemas
1250 Brant Street, Burlington, ON L7P 1G6 5.55km -
Cinestarz
460 Brant Street, Unit 3, Burlington, ON L7R 4B6 7.33km
-
Burlington Public Libraries & Branches
676 Appleby Line, Burlington, ON L7L 5Y1 4.59km -
Burlington Public Library
2331 New Street, Burlington, ON L7R 1J4 6.57km -
Hcc 81
2055 Upper Middle Road, Burlington, ON L7P 3P4 4.46km
-
Oakville Trafalgar Memorial Hospital
3001 Hospital Gate, Oakville, ON L6M 0L8 7.51km -
Joseph Brant Hospital
1245 Lakeshore Road, Burlington, ON L7S 0A2 8.33km -
Halton Medix
4265 Thomas Alton Boulevard, Burlington, ON L7M 0M9 1.39km
-
Newport Park
ON 0.97km -
Norton Community Park
Burlington ON 1.01km -
Norton Off Leash Dog Park
Cornerston Dr (Dundas Street), Burlington ON 1.05km
-
TD Bank Financial Group
2931 Walkers Line, Burlington ON L7M 4M6 0.88km -
RBC Royal Bank
2495 Appleby Line (at Dundas St.), Burlington ON L7L 0B6 1.67km -
Scotiabank
1001 Champlain Ave, Burlington ON L7L 5Z4 1.77km













