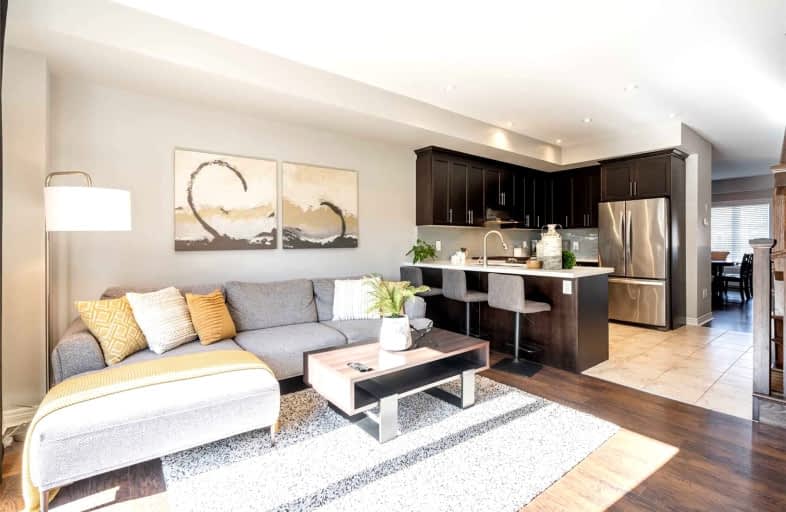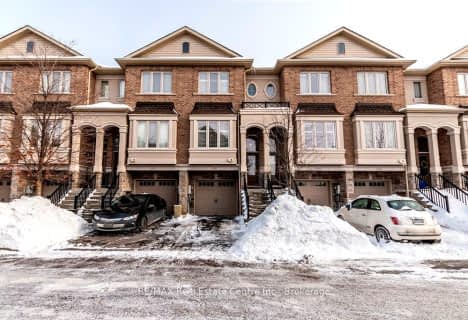Car-Dependent
- Almost all errands require a car.
15
/100
Some Transit
- Most errands require a car.
47
/100
Bikeable
- Some errands can be accomplished on bike.
55
/100

Ryerson Public School
Elementary: Public
1.36 km
St Raphaels Separate School
Elementary: Catholic
1.20 km
Tecumseh Public School
Elementary: Public
2.21 km
St Paul School
Elementary: Catholic
1.90 km
Pauline Johnson Public School
Elementary: Public
0.84 km
John T Tuck Public School
Elementary: Public
2.11 km
Gary Allan High School - SCORE
Secondary: Public
1.60 km
Gary Allan High School - Bronte Creek
Secondary: Public
2.31 km
Gary Allan High School - Burlington
Secondary: Public
2.27 km
Robert Bateman High School
Secondary: Public
2.15 km
Assumption Roman Catholic Secondary School
Secondary: Catholic
1.87 km
Nelson High School
Secondary: Public
0.96 km
-
Tuck Park
Spruce Ave, Burlington ON 2.06km -
Spruce ave
5000 Spruce Ave (Appleby Line), Burlington ON L7L 1G1 2.35km -
Tansley Wood Park
Burlington ON 2.6km
-
Scotiabank
1235 Appleby Line, Burlington ON L7L 5H9 2.67km -
CIBC Cash Dispenser
2430 Fairview St, Burlington ON L7R 2E4 2.73km -
CIBC
2400 Fairview St (Fairview St & Guelph Line), Burlington ON L7R 2E4 2.84km









