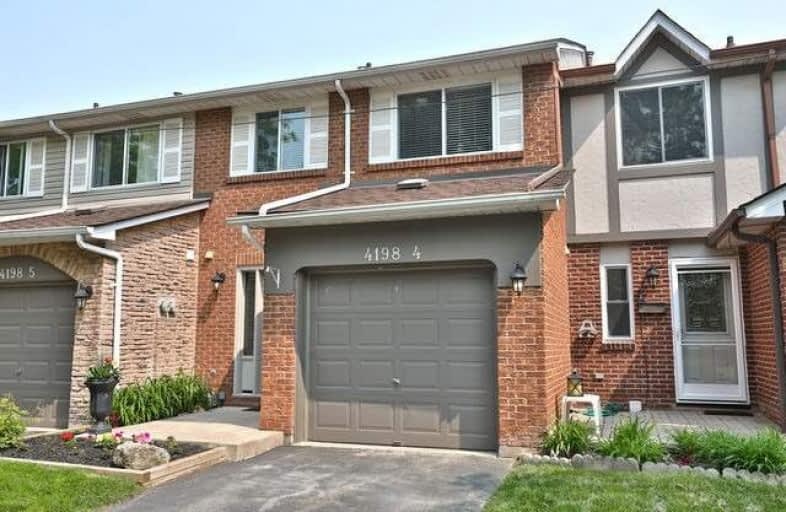Sold on Jun 20, 2019
Note: Property is not currently for sale or for rent.

-
Type: Condo Townhouse
-
Style: 2-Storey
-
Size: 1400 sqft
-
Pets: Restrict
-
Age: 31-50 years
-
Taxes: $2,674 per year
-
Maintenance Fees: 394.24 /mo
-
Days on Site: 20 Days
-
Added: Sep 07, 2019 (2 weeks on market)
-
Updated:
-
Last Checked: 3 months ago
-
MLS®#: W4470570
-
Listed By: Royal lepage burloak real estate services, brokerage
Lg,1470Sq Ft,2 Stry,Condo Twnhm W/Single Grg Ideally Located In Great Schl Area.Large Main Floor Rnvatd Kitchen.Dining Rm And Lvng Rm Boast Hrdwd W/Direct Patio Access To The Private,2 Yr Old Deck For Family Bbqs.Bsmnt Fmily Rm W/Gas Frplc Renovated 6 Yrs Ago.Lrg Mstr Bdrm W/En-Suite Privilege And Wlk In Closet.Bsmnt Offers A Rm For Strg Or Use As As Offc/Den.Located In A Smll Twnhm Complex Directly Acrss From A Beautiful Prk And Cls To Transit &Amenit
Extras
Hot Water Tank Rental. Included: Washer,Dryer, Fridge, Stove, Built-In Dishwasher, Microwave, Bar Fridge, Elf's, All Window Coverings. Excluded:Wall Mounted Tv In The Basement, Dinrm Light Fixture, Cabinet On Wall In Living Room.
Property Details
Facts for 04-4198 Longmoor Drive, Burlington
Status
Days on Market: 20
Last Status: Sold
Sold Date: Jun 20, 2019
Closed Date: Aug 15, 2019
Expiry Date: Sep 30, 2019
Sold Price: $546,000
Unavailable Date: Jun 20, 2019
Input Date: Jun 01, 2019
Property
Status: Sale
Property Type: Condo Townhouse
Style: 2-Storey
Size (sq ft): 1400
Age: 31-50
Area: Burlington
Community: Shoreacres
Availability Date: 60-90 Days
Assessment Amount: $361,000
Assessment Year: 2016
Inside
Bedrooms: 3
Bathrooms: 2
Kitchens: 1
Rooms: 6
Den/Family Room: No
Patio Terrace: None
Unit Exposure: South West
Air Conditioning: Central Air
Fireplace: Yes
Laundry Level: Lower
Central Vacuum: N
Ensuite Laundry: Yes
Washrooms: 2
Building
Stories: 1
Basement: Finished
Heat Type: Forced Air
Heat Source: Gas
Exterior: Brick
Exterior: Vinyl Siding
UFFI: No
Energy Certificate: N
Green Verification Status: N
Physically Handicapped-Equipped: N
Special Designation: Unknown
Retirement: N
Parking
Parking Included: Yes
Garage Type: Attached
Parking Designation: Exclusive
Parking Features: Private
Covered Parking Spaces: 1
Total Parking Spaces: 2
Garage: 1
Locker
Locker: None
Fees
Tax Year: 2019
Taxes Included: No
Building Insurance Included: Yes
Cable Included: No
Central A/C Included: Yes
Common Elements Included: Yes
Heating Included: No
Hydro Included: No
Water Included: Yes
Taxes: $2,674
Highlights
Amenity: Bbqs Allowed
Feature: Level
Feature: Park
Feature: Place Of Worship
Feature: Public Transit
Feature: School
Feature: Wooded/Treed
Land
Cross Street: Longmoor Dr And New
Municipality District: Burlington
Parcel Number: 079510011
Condo
Condo Registry Office: HCP
Condo Corp#: 52
Property Management: Rus Larkin And Associates - Tina@Ruslarkin.Com
Additional Media
- Virtual Tour: https://storage.googleapis.com/marketplace-public/slideshows/IUpcnXwJzoTYOAduC94X5cf29bf419784dfea6c
Rooms
Room details for 04-4198 Longmoor Drive, Burlington
| Type | Dimensions | Description |
|---|---|---|
| Living Ground | 5.76 x 5.79 | Hardwood Floor, Walk-Out |
| Dining Ground | 2.43 x 3.50 | Hardwood Floor, Walk-Out |
| Kitchen Ground | 3.00 x 4.60 | Renovated |
| Bathroom Ground | - | 2 Pc Bath |
| Master Upper | 3.86 x 5.78 | W/I Closet, Separate Rm |
| Br Upper | 3.86 x 5.07 | |
| Br Upper | 2.54 x 5.07 | |
| Bathroom Upper | - | 4 Pc Bath |
| Family Bsmt | 5.49 x 5.18 | Gas Fireplace |
| Office Bsmt | 2.51 x 3.23 | |
| Utility Bsmt | - | |
| Laundry Bsmt | 2.32 x 2.64 |
| XXXXXXXX | XXX XX, XXXX |
XXXX XXX XXXX |
$XXX,XXX |
| XXX XX, XXXX |
XXXXXX XXX XXXX |
$XXX,XXX |
| XXXXXXXX XXXX | XXX XX, XXXX | $546,000 XXX XXXX |
| XXXXXXXX XXXXXX | XXX XX, XXXX | $539,000 XXX XXXX |

Ryerson Public School
Elementary: PublicSt Raphaels Separate School
Elementary: CatholicTecumseh Public School
Elementary: PublicSt Paul School
Elementary: CatholicPauline Johnson Public School
Elementary: PublicJohn T Tuck Public School
Elementary: PublicGary Allan High School - SCORE
Secondary: PublicGary Allan High School - Bronte Creek
Secondary: PublicGary Allan High School - Burlington
Secondary: PublicRobert Bateman High School
Secondary: PublicAssumption Roman Catholic Secondary School
Secondary: CatholicNelson High School
Secondary: PublicMore about this building
View 4198 Longmoor Drive, Burlington

