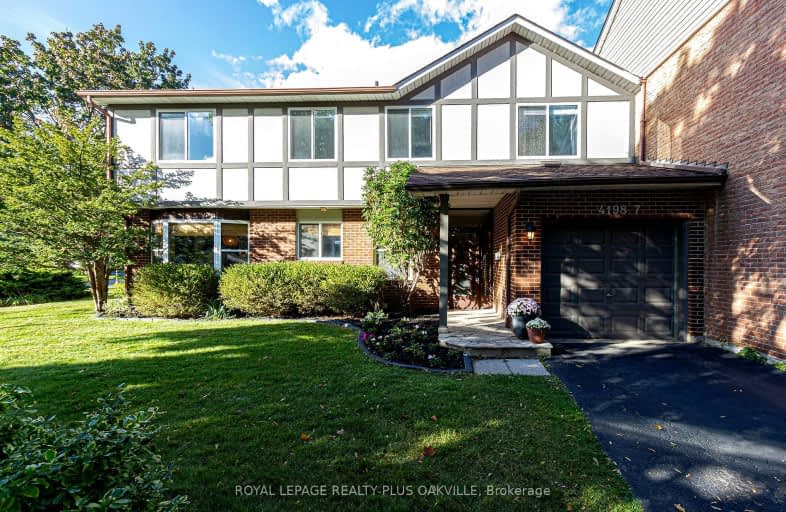Sold on Oct 20, 2023
Note: Property is not currently for sale or for rent.

-
Type: Condo Townhouse
-
Style: 2-Storey
-
Size: 1600 sqft
-
Pets: Restrict
-
Age: 31-50 years
-
Taxes: $3,265 per year
-
Maintenance Fees: 507.18 /mo
-
Days on Site: 7 Days
-
Added: Oct 13, 2023 (1 week on market)
-
Updated:
-
Last Checked: 3 months ago
-
MLS®#: W7217128
-
Listed By: Royal lepage realty plus oakville
This STUNNING & RARE 4 bedroom, 3.5 bath end-unit townhouse boasts 2500+ finished sqft, making this townhouse feel like a detached home. Gorgeous oak hardwood floors flow throughout both the main level & upstairs. The showstopping open concept living room, dining room & kitchen with MANY features: quartz countertops, herringbone tile backsplash, S/S appliances, white cabinetry, massive waterfall island, huge windows for natural light, electric fireplace, tiled feature wall & built-in shelving & much more! Large sliding glass doors for easy access to fully-fenced, double-wide backyard. A 2-pce bath completes the main floor full of modern design, warmth & functionality. Discover all the 2nd floor has to offer, including 4 bedrooms & 2 full baths (incl. prim. ensuite) - ALL on 1 level! Head down to the finished basement offering more valuable living space including: large rec room, 3rd full bath, laundry room, exercise space & extra storage! 2 car driveway & single car attached garage!
Extras
Across the street from Iroquois Park, steps away from Centennial Bikeway, close to amenities, shopping, public transit & schools! This property truly has it all - modern, thoughtful design, & a fantastic location!
Property Details
Facts for 07-4198 Longmoor Drive, Burlington
Status
Days on Market: 7
Last Status: Sold
Sold Date: Oct 20, 2023
Closed Date: Dec 04, 2023
Expiry Date: Feb 09, 2024
Sold Price: $939,900
Unavailable Date: Oct 23, 2023
Input Date: Oct 13, 2023
Prior LSC: Listing with no contract changes
Property
Status: Sale
Property Type: Condo Townhouse
Style: 2-Storey
Size (sq ft): 1600
Age: 31-50
Area: Burlington
Community: Shoreacres
Availability Date: TBD
Assessment Amount: $390,000
Assessment Year: 2023
Inside
Bedrooms: 4
Bathrooms: 4
Kitchens: 1
Rooms: 2
Den/Family Room: Yes
Patio Terrace: None
Unit Exposure: South
Air Conditioning: Central Air
Fireplace: No
Laundry Level: Lower
Ensuite Laundry: Yes
Washrooms: 4
Building
Stories: 1
Basement: Finished
Basement 2: Full
Heat Type: Forced Air
Heat Source: Gas
Exterior: Brick
Exterior: Other
Special Designation: Unknown
Retirement: N
Parking
Parking Included: Yes
Garage Type: Attached
Parking Designation: Owned
Parking Features: Private
Covered Parking Spaces: 2
Total Parking Spaces: 3
Garage: 1
Locker
Locker: None
Fees
Tax Year: 2023
Building Insurance Included: Yes
Common Elements Included: Yes
Water Included: Yes
Taxes: $3,265
Highlights
Amenity: Bbqs Allowed
Amenity: Visitor Parking
Feature: Fenced Yard
Feature: Park
Feature: Public Transit
Feature: School
Land
Cross Street: New Street/Longmoor
Municipality District: Burlington
Parcel Number: 079510008
Zoning: RM2
Condo
Condo Registry Office: HCC
Condo Corp#: 52
Property Management: Ruslarken & Associates Ltd.
Additional Media
- Virtual Tour: https://www.myvisuallistings.com/vtnb/342246
Rooms
Room details for 07-4198 Longmoor Drive, Burlington
| Type | Dimensions | Description |
|---|---|---|
| Kitchen Main | 3.00 x 4.39 | |
| Dining Main | 2.49 x 3.48 | Combined W/Living |
| Living Main | 3.66 x 5.77 | Combined W/Dining, Electric Fireplace |
| Prim Bdrm 2nd | 3.73 x 3.68 | |
| 2nd Br 2nd | 3.68 x 3.28 | |
| 3rd Br 2nd | 2.64 x 4.88 | |
| 4th Br 2nd | 2.62 x 3.96 | |
| Rec Bsmt | 5.54 x 4.37 | |
| Exercise Bsmt | 3.10 x 1.55 | |
| Laundry Bsmt | 2.36 x 2.51 | |
| Bathroom 2nd | - | 3 Pc Bath |
| Bathroom Main | - | 2 Pc Bath |
| XXXXXXXX | XXX XX, XXXX |
XXXX XXX XXXX |
$XXX,XXX |
| XXX XX, XXXX |
XXXXXX XXX XXXX |
$XXX,XXX | |
| XXXXXXXX | XXX XX, XXXX |
XXXX XXX XXXX |
$XXX,XXX |
| XXX XX, XXXX |
XXXXXX XXX XXXX |
$XXX,XXX |
| XXXXXXXX XXXX | XXX XX, XXXX | $939,900 XXX XXXX |
| XXXXXXXX XXXXXX | XXX XX, XXXX | $929,900 XXX XXXX |
| XXXXXXXX XXXX | XXX XX, XXXX | $770,000 XXX XXXX |
| XXXXXXXX XXXXXX | XXX XX, XXXX | $775,000 XXX XXXX |

Ryerson Public School
Elementary: PublicSt Raphaels Separate School
Elementary: CatholicTecumseh Public School
Elementary: PublicSt Paul School
Elementary: CatholicPauline Johnson Public School
Elementary: PublicJohn T Tuck Public School
Elementary: PublicGary Allan High School - SCORE
Secondary: PublicGary Allan High School - Bronte Creek
Secondary: PublicGary Allan High School - Burlington
Secondary: PublicRobert Bateman High School
Secondary: PublicAssumption Roman Catholic Secondary School
Secondary: CatholicNelson High School
Secondary: PublicMore about this building
View 4198 Longmoor Drive, Burlington- 2 bath
- 4 bed
- 1200 sqft
594 Forestwood Crescent, Burlington, Ontario • L7L 4K3 • Appleby



