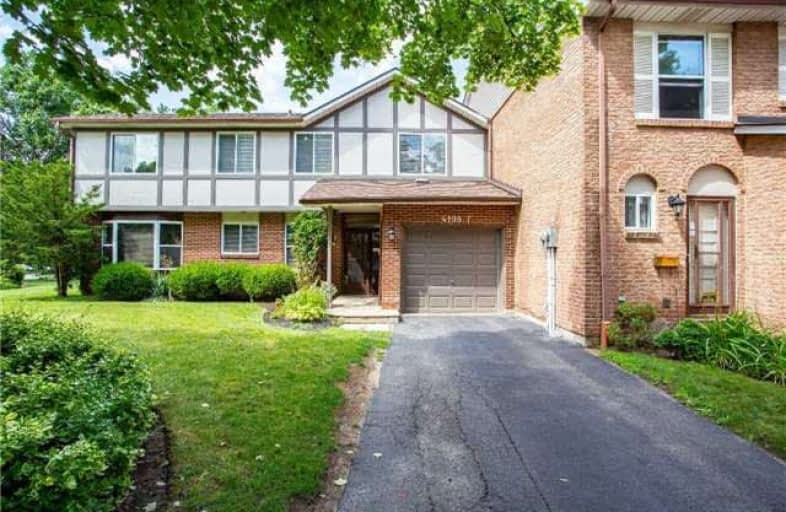
Ryerson Public School
Elementary: Public
0.91 km
St Raphaels Separate School
Elementary: Catholic
0.57 km
Tecumseh Public School
Elementary: Public
1.91 km
St Paul School
Elementary: Catholic
1.45 km
Pauline Johnson Public School
Elementary: Public
1.00 km
John T Tuck Public School
Elementary: Public
1.49 km
Gary Allan High School - SCORE
Secondary: Public
1.01 km
Gary Allan High School - Bronte Creek
Secondary: Public
1.77 km
Gary Allan High School - Burlington
Secondary: Public
1.73 km
Robert Bateman High School
Secondary: Public
2.27 km
Assumption Roman Catholic Secondary School
Secondary: Catholic
1.51 km
Nelson High School
Secondary: Public
0.48 km
More about this building
View 4198 Longmoor Drive, Burlington


