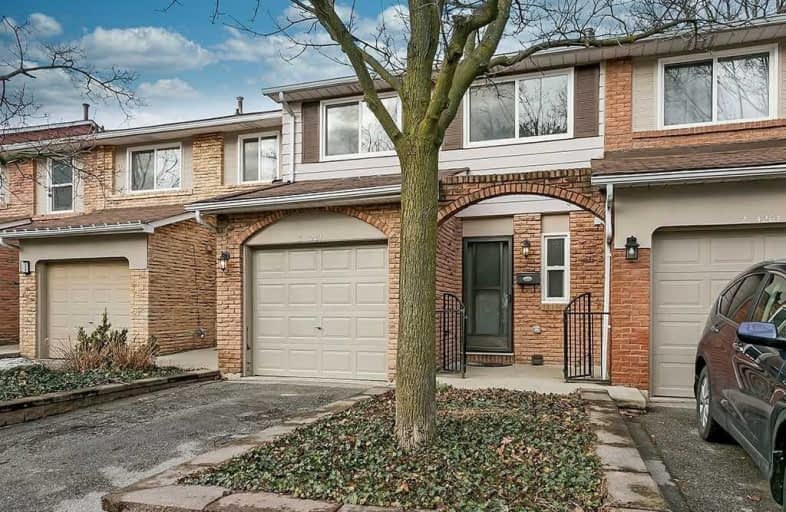
Ryerson Public School
Elementary: Public
0.81 km
St Raphaels Separate School
Elementary: Catholic
0.55 km
Tecumseh Public School
Elementary: Public
1.82 km
St Paul School
Elementary: Catholic
1.36 km
Pauline Johnson Public School
Elementary: Public
1.09 km
John T Tuck Public School
Elementary: Public
1.43 km
Gary Allan High School - SCORE
Secondary: Public
0.93 km
Gary Allan High School - Bronte Creek
Secondary: Public
1.68 km
Gary Allan High School - Burlington
Secondary: Public
1.64 km
Robert Bateman High School
Secondary: Public
2.36 km
Assumption Roman Catholic Secondary School
Secondary: Catholic
1.41 km
Nelson High School
Secondary: Public
0.53 km
More about this building
View 4201 Longmoor Drive, Burlington





