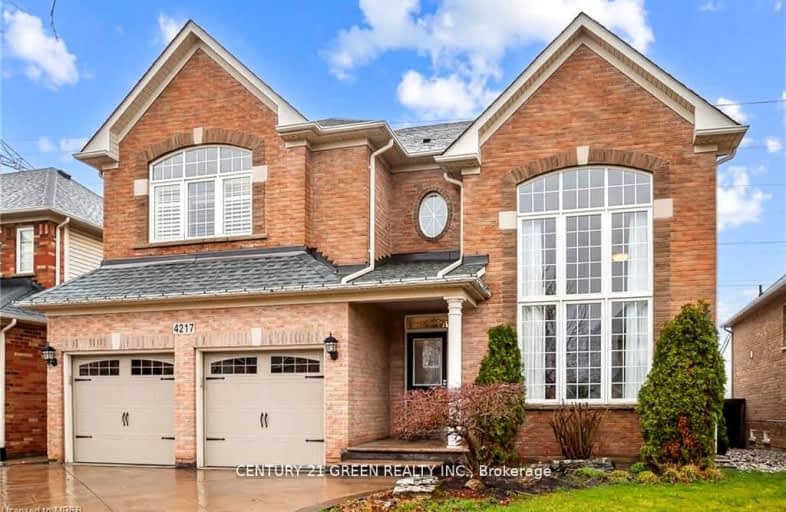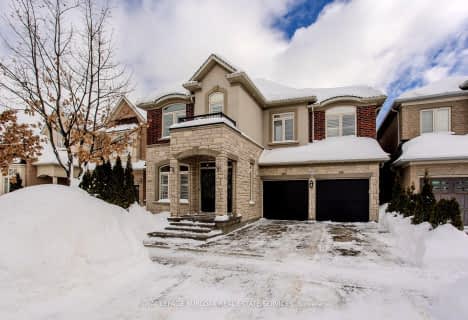Somewhat Walkable
- Some errands can be accomplished on foot.
56
/100
Some Transit
- Most errands require a car.
42
/100
Bikeable
- Some errands can be accomplished on bike.
56
/100

Sacred Heart of Jesus Catholic School
Elementary: Catholic
0.76 km
C H Norton Public School
Elementary: Public
1.63 km
Florence Meares Public School
Elementary: Public
0.97 km
St. Anne Catholic Elementary School
Elementary: Catholic
1.86 km
Charles R. Beaudoin Public School
Elementary: Public
0.69 km
Alton Village Public School
Elementary: Public
1.17 km
Lester B. Pearson High School
Secondary: Public
2.31 km
M M Robinson High School
Secondary: Public
3.41 km
Assumption Roman Catholic Secondary School
Secondary: Catholic
5.64 km
Corpus Christi Catholic Secondary School
Secondary: Catholic
2.49 km
Notre Dame Roman Catholic Secondary School
Secondary: Catholic
2.13 km
Dr. Frank J. Hayden Secondary School
Secondary: Public
0.55 km
-
Norton Community Park
Burlington ON 0.65km -
Norton Off Leash Dog Park
Cornerston Dr (Dundas Street), Burlington ON 0.8km -
Newport Park
ON 0.93km
-
TD Bank Financial Group
2931 Walkers Line, Burlington ON L7M 4M6 0.61km -
RBC Royal Bank
2495 Appleby Line (at Dundas St.), Burlington ON L7L 0B6 1.58km -
Scotiabank
1001 Champlain Ave, Burlington ON L7L 5Z4 1.62km














