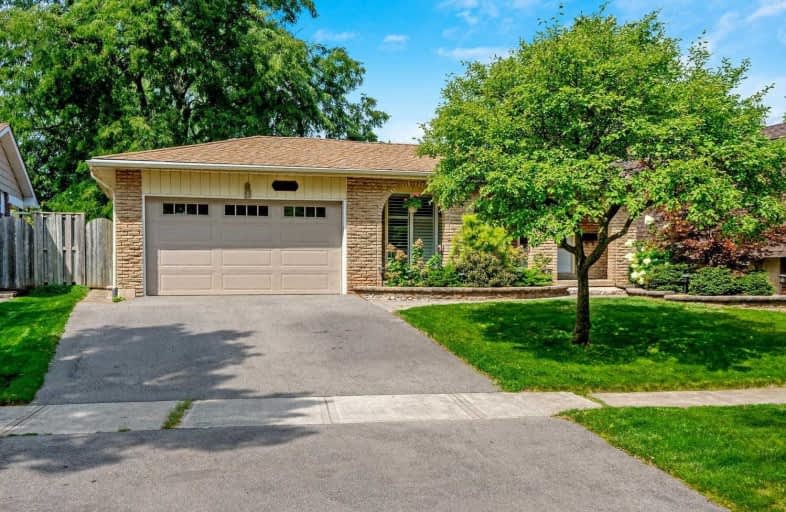
Ryerson Public School
Elementary: Public
1.49 km
St Raphaels Separate School
Elementary: Catholic
1.05 km
St Paul School
Elementary: Catholic
2.04 km
Pauline Johnson Public School
Elementary: Public
0.47 km
Frontenac Public School
Elementary: Public
1.75 km
John T Tuck Public School
Elementary: Public
2.07 km
Gary Allan High School - SCORE
Secondary: Public
1.60 km
Gary Allan High School - Bronte Creek
Secondary: Public
2.37 km
Gary Allan High School - Burlington
Secondary: Public
2.33 km
Robert Bateman High School
Secondary: Public
1.80 km
Assumption Roman Catholic Secondary School
Secondary: Catholic
2.06 km
Nelson High School
Secondary: Public
0.69 km




