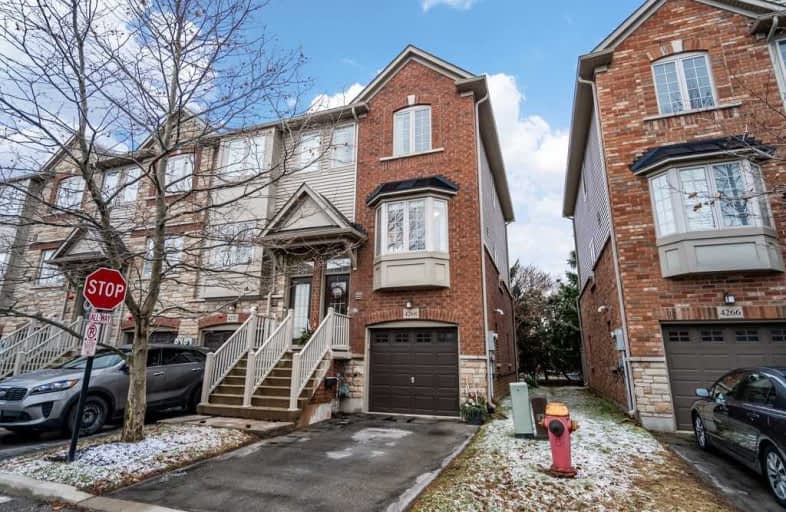
Ryerson Public School
Elementary: Public
1.66 km
St Raphaels Separate School
Elementary: Catholic
1.34 km
St Paul School
Elementary: Catholic
2.21 km
Pauline Johnson Public School
Elementary: Public
0.56 km
Frontenac Public School
Elementary: Public
1.72 km
John T Tuck Public School
Elementary: Public
2.33 km
Gary Allan High School - SCORE
Secondary: Public
1.84 km
Gary Allan High School - Bronte Creek
Secondary: Public
2.58 km
Gary Allan High School - Burlington
Secondary: Public
2.54 km
Robert Bateman High School
Secondary: Public
1.83 km
Assumption Roman Catholic Secondary School
Secondary: Catholic
2.20 km
Nelson High School
Secondary: Public
0.99 km



