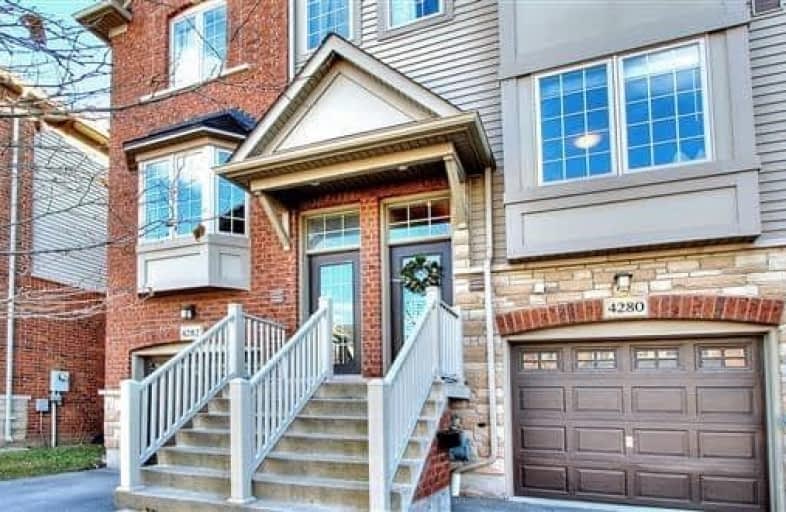Sold on Feb 04, 2018
Note: Property is not currently for sale or for rent.

-
Type: Att/Row/Twnhouse
-
Style: 3-Storey
-
Lot Size: 14.83 x 68.41 Feet
-
Age: No Data
-
Taxes: $2,950 per year
-
Days on Site: 5 Days
-
Added: Sep 07, 2019 (5 days on market)
-
Updated:
-
Last Checked: 3 months ago
-
MLS®#: W4031857
-
Listed By: Sutton group-admiral realty inc., brokerage
Wow! Spacious, Luxury Freehold Townhome In Family Friendly & Quiet Complex @ Great Location Close To Appleby Go Station. 9Ft Ceiling, Open Concept Liv/Din Room Great For Entertaining, Dark Oak Hardwood, Electr Frplce, Balcony. Magnificent Large Eat-In Kitchen W/Cozy Window Seat & Pantry, Ss Appl, Breakfast Bar, Granite Countertops & Custom Bcksplsh, Under Cabinets Lights. Ground Fl Fam. Rm Or 3rd Bdrm W/Walk-Out To Private Gated Yard O/L Evergreen Open Space.
Extras
Upstairs 2 Large Bedrooms, Convnt Laundry Rm. Upgrd Elf's. S/S Fridge, Stove, B/I Dishwasher, Microwave/Hood Combo, Washer/Dryer, Gdo. Direct Garage Access. Close To Go Station, Plenty Of Visitor Parking.
Property Details
Facts for 4280 Ingram Common, Burlington
Status
Days on Market: 5
Last Status: Sold
Sold Date: Feb 04, 2018
Closed Date: Feb 28, 2018
Expiry Date: Mar 31, 2018
Sold Price: $550,000
Unavailable Date: Feb 04, 2018
Input Date: Jan 30, 2018
Property
Status: Sale
Property Type: Att/Row/Twnhouse
Style: 3-Storey
Area: Burlington
Community: Shoreacres
Availability Date: Tba
Inside
Bedrooms: 2
Bedrooms Plus: 1
Bathrooms: 2
Kitchens: 1
Rooms: 9
Den/Family Room: Yes
Air Conditioning: Central Air
Fireplace: Yes
Laundry Level: Upper
Washrooms: 2
Building
Basement: None
Heat Type: Forced Air
Heat Source: Gas
Exterior: Brick
Exterior: Vinyl Siding
Water Supply: Municipal
Special Designation: Unknown
Parking
Driveway: Private
Garage Spaces: 1
Garage Type: Built-In
Covered Parking Spaces: 1
Total Parking Spaces: 2
Fees
Tax Year: 2017
Tax Legal Description: Pt Blk H, Plan 1528, Part 97, 20R17249; Burlington
Taxes: $2,950
Additional Mo Fees: 84.4
Highlights
Feature: Clear View
Feature: Fenced Yard
Feature: Park
Feature: Public Transit
Feature: School
Feature: Wooded/Treed
Land
Cross Street: Appleby Line & Fairv
Municipality District: Burlington
Fronting On: South
Parcel Number: 070331130
Parcel of Tied Land: Y
Pool: None
Sewer: Sewers
Lot Depth: 68.41 Feet
Lot Frontage: 14.83 Feet
Additional Media
- Virtual Tour: http://tours.panapix.com/idx/705566
Rooms
Room details for 4280 Ingram Common, Burlington
| Type | Dimensions | Description |
|---|---|---|
| Family Ground | 4.28 x 4.68 | Hardwood Floor, W/O To Patio, Closet |
| Bathroom Ground | - | Ceramic Floor, 2 Pc Bath |
| Living Main | 4.30 x 6.63 | Hardwood Floor, W/O To Balcony, Combined W/Dining |
| Dining Main | 4.30 x 6.63 | Hardwood Floor, Combined W/Living, Open Concept |
| Kitchen Main | 3.30 x 4.20 | Breakfast Bar, Granite Counter, Stainless Steel Appl |
| Master 2nd | 3.60 x 4.28 | Broadloom, O/Looks Backyard, Large Closet |
| 2nd Br 2nd | 2.90 x 4.28 | Broadloom, Closet, Large Window |
| Bathroom 2nd | - | Ceramic Floor, 4 Pc Bath |
| Laundry 2nd | - | Ceramic Floor |
| XXXXXXXX | XXX XX, XXXX |
XXXX XXX XXXX |
$XXX,XXX |
| XXX XX, XXXX |
XXXXXX XXX XXXX |
$XXX,XXX | |
| XXXXXXXX | XXX XX, XXXX |
XXXXXXX XXX XXXX |
|
| XXX XX, XXXX |
XXXXXX XXX XXXX |
$XXX,XXX |
| XXXXXXXX XXXX | XXX XX, XXXX | $550,000 XXX XXXX |
| XXXXXXXX XXXXXX | XXX XX, XXXX | $550,000 XXX XXXX |
| XXXXXXXX XXXXXXX | XXX XX, XXXX | XXX XXXX |
| XXXXXXXX XXXXXX | XXX XX, XXXX | $550,000 XXX XXXX |

Ryerson Public School
Elementary: PublicSt Raphaels Separate School
Elementary: CatholicSt Paul School
Elementary: CatholicPauline Johnson Public School
Elementary: PublicFrontenac Public School
Elementary: PublicJohn T Tuck Public School
Elementary: PublicGary Allan High School - SCORE
Secondary: PublicGary Allan High School - Bronte Creek
Secondary: PublicGary Allan High School - Burlington
Secondary: PublicRobert Bateman High School
Secondary: PublicAssumption Roman Catholic Secondary School
Secondary: CatholicNelson High School
Secondary: Public

