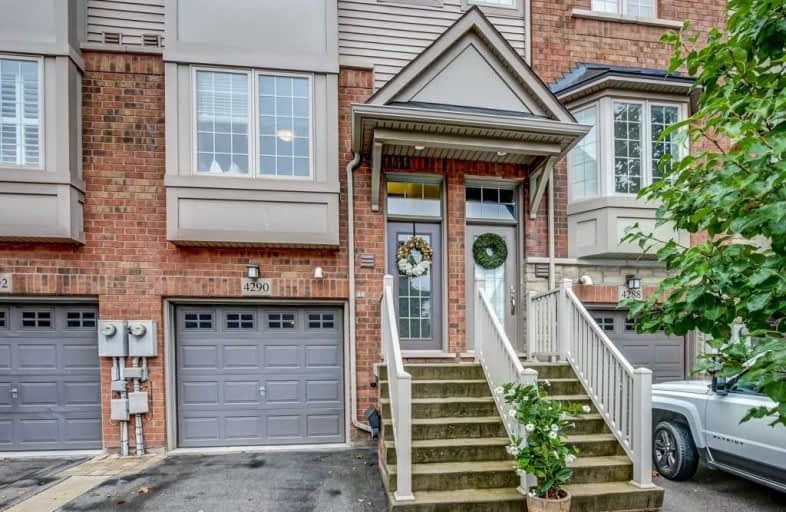Sold on Aug 28, 2019
Note: Property is not currently for sale or for rent.

-
Type: Att/Row/Twnhouse
-
Style: 3-Storey
-
Size: 1100 sqft
-
Lot Size: 14.83 x 68.41 Feet
-
Age: 6-15 years
-
Taxes: $3,178 per year
-
Added: Sep 07, 2019 (1 second on market)
-
Updated:
-
Last Checked: 2 hours ago
-
MLS®#: W4559020
-
Listed By: Re/max aboutowne realty corp., brokerage
Gorgeous Branthaven Freehold Unit On Quieter Side Of The Complex. This 2 Bedroom, 1.5 Bath Unit Offers Spacious And Bright Open Concept Living. Kitchen With S/S Appliances, A Pantry And Extra Counter With Lower Cabinets. Main Level With Hardwood And Walk-Out To Deck. Upper Level Offers A Generous Size Master Bedroom, A Spacious 2nd Bedroom, And Laundry For Added Convenience. Lower Level Walkout To Backyard. $89.42/Month Road Fee. Close To Go, Hwy, Shopping,
Extras
Inclusions: Appliances (Fridge, Stove, B/I Mw, Dw, W&D) All Elfs; Window Coverings; Drapery Rods; Gdo Exclusions: Nest Thermostat & Draperies In Master & Living Room
Property Details
Facts for 4290 Ingram Common, Burlington
Status
Last Status: Sold
Sold Date: Aug 28, 2019
Closed Date: Oct 18, 2019
Expiry Date: Nov 30, 2019
Sold Price: $585,000
Unavailable Date: Aug 28, 2019
Input Date: Aug 28, 2019
Prior LSC: Listing with no contract changes
Property
Status: Sale
Property Type: Att/Row/Twnhouse
Style: 3-Storey
Size (sq ft): 1100
Age: 6-15
Area: Burlington
Community: Shoreacres
Availability Date: 60 Days
Inside
Bedrooms: 2
Bathrooms: 2
Kitchens: 1
Rooms: 7
Den/Family Room: No
Air Conditioning: Central Air
Fireplace: No
Laundry Level: Upper
Washrooms: 2
Building
Basement: None
Heat Type: Forced Air
Heat Source: Gas
Exterior: Brick
Water Supply: Municipal
Special Designation: Unknown
Parking
Driveway: Front Yard
Garage Spaces: 1
Garage Type: Attached
Covered Parking Spaces: 1
Total Parking Spaces: 2
Fees
Tax Year: 2019
Tax Legal Description: Pt Blk H, Plan 1528, Part 102, 20R17249.
Taxes: $3,178
Additional Mo Fees: 89.42
Land
Cross Street: Fairview B/T Appleby
Municipality District: Burlington
Fronting On: South
Parcel of Tied Land: Y
Pool: None
Sewer: Sewers
Lot Depth: 68.41 Feet
Lot Frontage: 14.83 Feet
Rooms
Room details for 4290 Ingram Common, Burlington
| Type | Dimensions | Description |
|---|---|---|
| Living Main | - | Combined W/Dining |
| Kitchen Main | - | |
| Master 2nd | - | |
| 2nd Br 2nd | - | |
| Bathroom 2nd | - | 4 Pc Bath |
| Rec Ground | - | |
| Powder Rm Ground | - | 2 Pc Bath |
| XXXXXXXX | XXX XX, XXXX |
XXXX XXX XXXX |
$XXX,XXX |
| XXX XX, XXXX |
XXXXXX XXX XXXX |
$XXX,XXX |
| XXXXXXXX XXXX | XXX XX, XXXX | $585,000 XXX XXXX |
| XXXXXXXX XXXXXX | XXX XX, XXXX | $595,000 XXX XXXX |

Ryerson Public School
Elementary: PublicSt Raphaels Separate School
Elementary: CatholicSt Paul School
Elementary: CatholicPauline Johnson Public School
Elementary: PublicFrontenac Public School
Elementary: PublicJohn T Tuck Public School
Elementary: PublicGary Allan High School - SCORE
Secondary: PublicGary Allan High School - Bronte Creek
Secondary: PublicGary Allan High School - Burlington
Secondary: PublicRobert Bateman High School
Secondary: PublicAssumption Roman Catholic Secondary School
Secondary: CatholicNelson High School
Secondary: Public

