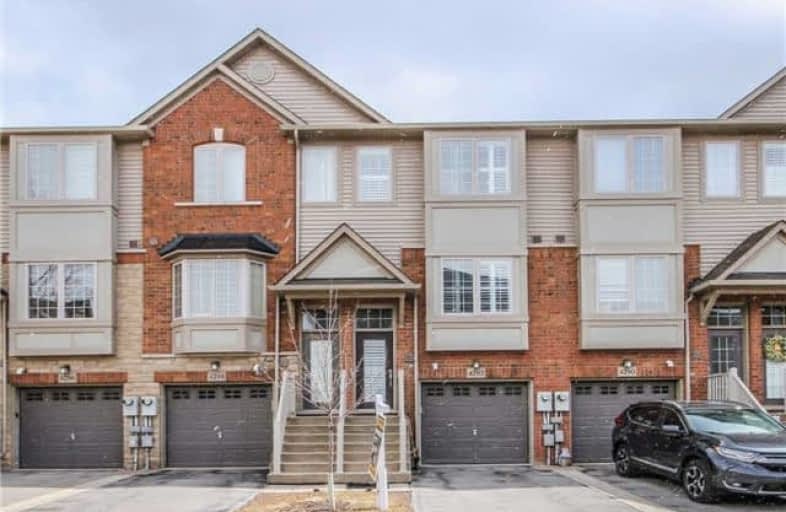Sold on Apr 07, 2018
Note: Property is not currently for sale or for rent.

-
Type: Att/Row/Twnhouse
-
Style: 3-Storey
-
Size: 1500 sqft
-
Lot Size: 14.83 x 68.41 Feet
-
Age: No Data
-
Taxes: $2,860 per year
-
Days on Site: 2 Days
-
Added: Sep 07, 2019 (2 days on market)
-
Updated:
-
Last Checked: 3 months ago
-
MLS®#: W4087319
-
Listed By: Century 21 active realty inc., brokerage
Lovely 2 Bedroom Townhome In Family Oriented "Shoreacres". Den Can Be Converted Into 3rd Br. Open Concept Kitchen Includes Stainless Steel Fridge, Stove, Dishwasher, Microwave Modern Backsplash, And Access To Living/Dining Area. Dark Hardwood Flooring Throughout Entire Main Level. Living Room Open To Back Deck. Laundry Conveniently Located Of Upper Level. Lower Level Den Opens To Back Yard Patio. Perfect For New Family!
Extras
Stainless Steel Fridge, Stove, Dishwasher, Microwave. All Elfs, All Window Coverings, Clothes Washer&Dryer. Hot Water Heater Is Rental.
Property Details
Facts for 4292 Ingram Common, Burlington
Status
Days on Market: 2
Last Status: Sold
Sold Date: Apr 07, 2018
Closed Date: Jul 04, 2018
Expiry Date: Jul 05, 2018
Sold Price: $557,000
Unavailable Date: Apr 07, 2018
Input Date: Apr 05, 2018
Property
Status: Sale
Property Type: Att/Row/Twnhouse
Style: 3-Storey
Size (sq ft): 1500
Area: Burlington
Community: Shoreacres
Availability Date: July 1, 2018
Inside
Bedrooms: 2
Bathrooms: 2
Kitchens: 1
Rooms: 6
Den/Family Room: No
Air Conditioning: Central Air
Fireplace: Yes
Laundry Level: Upper
Washrooms: 2
Building
Basement: None
Heat Type: Forced Air
Heat Source: Gas
Exterior: Brick
Exterior: Metal/Side
Water Supply: Municipal
Special Designation: Unknown
Parking
Driveway: Private
Garage Spaces: 1
Garage Type: Attached
Covered Parking Spaces: 1
Total Parking Spaces: 2
Fees
Tax Year: 2017
Tax Legal Description: Pt Blk H, Plan 1528, Part 103, 20R17249
Taxes: $2,860
Additional Mo Fees: 83
Highlights
Feature: Level
Land
Cross Street: Fairview Street / In
Municipality District: Burlington
Fronting On: North
Parcel of Tied Land: Y
Pool: None
Sewer: Sewers
Lot Depth: 68.41 Feet
Lot Frontage: 14.83 Feet
Acres: < .50
Zoning: Res
Additional Media
- Virtual Tour: http://www.myvisuallistings.com/vtnb/258742
Rooms
Room details for 4292 Ingram Common, Burlington
| Type | Dimensions | Description |
|---|---|---|
| Den Ground | 2.84 x 4.27 | W/O To Yard |
| Kitchen 2nd | 3.20 x 4.27 | Hardwood Floor, Stainless Steel Appl, Open Concept |
| Living 2nd | 4.42 x 6.45 | Hardwood Floor, Open Concept, W/O To Deck |
| Master 3rd | 3.56 x 4.27 | Broadloom, Closet, Window |
| Br 3rd | 2.87 x 4.27 | Broadloom, Closet, Window |
| Laundry 3rd | - | |
| 4 Pc Bath | - |
| XXXXXXXX | XXX XX, XXXX |
XXXX XXX XXXX |
$XXX,XXX |
| XXX XX, XXXX |
XXXXXX XXX XXXX |
$XXX,XXX |
| XXXXXXXX XXXX | XXX XX, XXXX | $557,000 XXX XXXX |
| XXXXXXXX XXXXXX | XXX XX, XXXX | $559,900 XXX XXXX |

Ryerson Public School
Elementary: PublicSt Raphaels Separate School
Elementary: CatholicSt Paul School
Elementary: CatholicPauline Johnson Public School
Elementary: PublicFrontenac Public School
Elementary: PublicJohn T Tuck Public School
Elementary: PublicGary Allan High School - SCORE
Secondary: PublicGary Allan High School - Bronte Creek
Secondary: PublicGary Allan High School - Burlington
Secondary: PublicRobert Bateman High School
Secondary: PublicAssumption Roman Catholic Secondary School
Secondary: CatholicNelson High School
Secondary: Public

