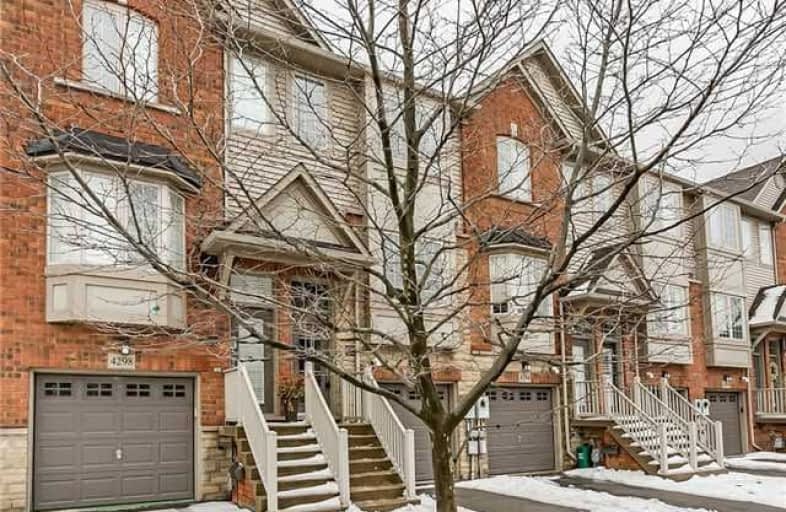Sold on Jun 22, 2018
Note: Property is not currently for sale or for rent.

-
Type: Att/Row/Twnhouse
-
Style: 3-Storey
-
Size: 1100 sqft
-
Lot Size: 14.83 x 68.41 Feet
-
Age: 6-15 years
-
Taxes: $2,943 per year
-
Days on Site: 66 Days
-
Added: Sep 07, 2019 (2 months on market)
-
Updated:
-
Last Checked: 3 months ago
-
MLS®#: W4099335
-
Listed By: Royal lepage burloak real estate services, brokerage
Fantastic Opportunity For Professionals And Commuters. This 2 Bedroom, 1.5 Bath, 3 Storey Townhouse Is Close To The Highway And Go Station. Bright And Open, In A Sought After And Desirable Location With Features Such As 9 Foot Ceilings On Two Levels, Hardwood Flooring, Lower Level And Second Level Walkouts, And Laundry On The Bedroom Level Laundry To Name A Few.
Extras
Included: Fridge, Stove, Dishwasher, Washer, Dryer
Property Details
Facts for 4296 Ingram Common, Burlington
Status
Days on Market: 66
Last Status: Sold
Sold Date: Jun 22, 2018
Closed Date: Aug 31, 2018
Expiry Date: Aug 31, 2018
Sold Price: $542,500
Unavailable Date: Jun 22, 2018
Input Date: Apr 17, 2018
Property
Status: Sale
Property Type: Att/Row/Twnhouse
Style: 3-Storey
Size (sq ft): 1100
Age: 6-15
Area: Burlington
Community: Shoreacres
Availability Date: 60 Days
Inside
Bedrooms: 2
Bathrooms: 2
Kitchens: 1
Rooms: 5
Den/Family Room: Yes
Air Conditioning: Central Air
Fireplace: No
Laundry Level: Upper
Washrooms: 2
Building
Basement: Fin W/O
Heat Type: Forced Air
Heat Source: Gas
Exterior: Brick
Exterior: Vinyl Siding
Water Supply: Municipal
Special Designation: Unknown
Parking
Driveway: Private
Garage Spaces: 1
Garage Type: Attached
Covered Parking Spaces: 1
Total Parking Spaces: 2
Fees
Tax Year: 2017
Tax Legal Description: Pt Blk H, Plan 1528, Part 105, 20R17249 *
Taxes: $2,943
Additional Mo Fees: 84.4
Highlights
Feature: Public Trans
Feature: School
Feature: School Bus Route
Land
Cross Street: Fairview St
Municipality District: Burlington
Fronting On: South
Parcel of Tied Land: Y
Pool: None
Sewer: Sewers
Lot Depth: 68.41 Feet
Lot Frontage: 14.83 Feet
Acres: < .50
Rooms
Room details for 4296 Ingram Common, Burlington
| Type | Dimensions | Description |
|---|---|---|
| Rec Ground | 4.17 x 3.17 | |
| Bathroom Ground | - | 2 Pc Bath |
| Kitchen 2nd | 3.17 x 4.22 | |
| Living 2nd | 3.20 x 6.40 | |
| Br 3rd | 3.96 x 3.05 | |
| Br 3rd | 4.24 x 3.33 | |
| Bathroom 3rd | - | 4 Pc Bath |
| XXXXXXXX | XXX XX, XXXX |
XXXX XXX XXXX |
$XXX,XXX |
| XXX XX, XXXX |
XXXXXX XXX XXXX |
$XXX,XXX |
| XXXXXXXX XXXX | XXX XX, XXXX | $542,500 XXX XXXX |
| XXXXXXXX XXXXXX | XXX XX, XXXX | $549,900 XXX XXXX |

Ryerson Public School
Elementary: PublicSt Raphaels Separate School
Elementary: CatholicSt Paul School
Elementary: CatholicPauline Johnson Public School
Elementary: PublicFrontenac Public School
Elementary: PublicJohn T Tuck Public School
Elementary: PublicGary Allan High School - SCORE
Secondary: PublicGary Allan High School - Bronte Creek
Secondary: PublicGary Allan High School - Burlington
Secondary: PublicRobert Bateman High School
Secondary: PublicAssumption Roman Catholic Secondary School
Secondary: CatholicNelson High School
Secondary: Public

