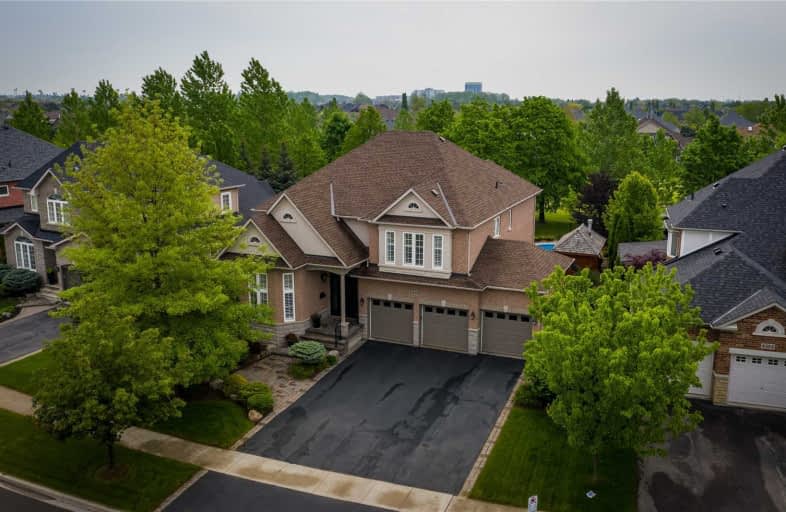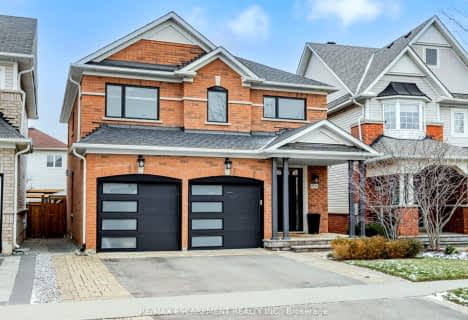
St Elizabeth Seton Catholic Elementary School
Elementary: Catholic
1.13 km
Sacred Heart of Jesus Catholic School
Elementary: Catholic
1.04 km
Orchard Park Public School
Elementary: Public
1.05 km
Florence Meares Public School
Elementary: Public
1.06 km
Charles R. Beaudoin Public School
Elementary: Public
0.12 km
John William Boich Public School
Elementary: Public
1.81 km
Lester B. Pearson High School
Secondary: Public
2.47 km
M M Robinson High School
Secondary: Public
3.83 km
Assumption Roman Catholic Secondary School
Secondary: Catholic
5.60 km
Corpus Christi Catholic Secondary School
Secondary: Catholic
1.80 km
Notre Dame Roman Catholic Secondary School
Secondary: Catholic
2.74 km
Dr. Frank J. Hayden Secondary School
Secondary: Public
0.95 km














