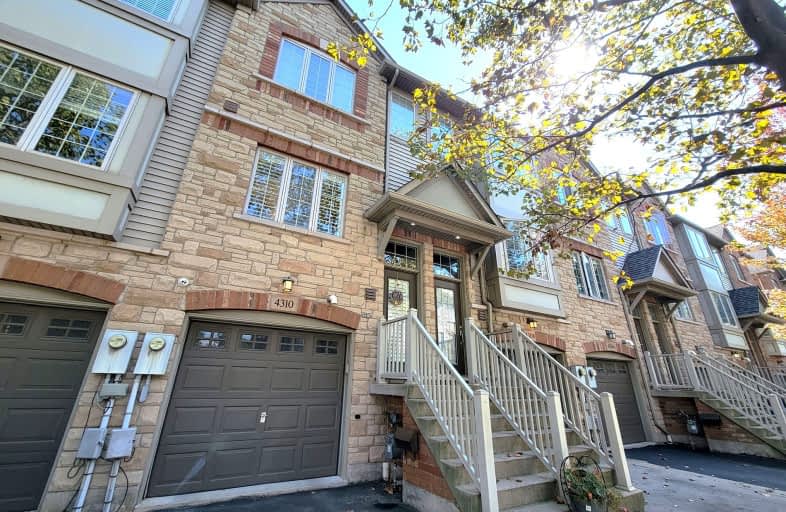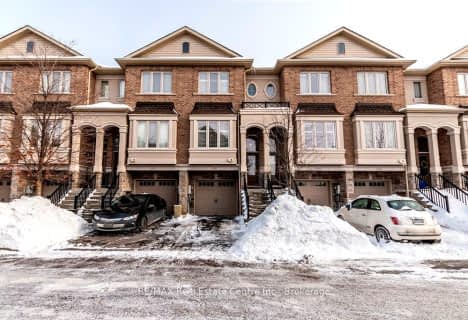Somewhat Walkable
- Some errands can be accomplished on foot.
61
/100
Some Transit
- Most errands require a car.
49
/100
Bikeable
- Some errands can be accomplished on bike.
58
/100

Ryerson Public School
Elementary: Public
1.75 km
St Raphaels Separate School
Elementary: Catholic
1.40 km
St Paul School
Elementary: Catholic
2.30 km
Pauline Johnson Public School
Elementary: Public
0.49 km
Frontenac Public School
Elementary: Public
1.62 km
John T Tuck Public School
Elementary: Public
2.40 km
Gary Allan High School - SCORE
Secondary: Public
1.92 km
Gary Allan High School - Bronte Creek
Secondary: Public
2.67 km
Gary Allan High School - Burlington
Secondary: Public
2.63 km
Robert Bateman High School
Secondary: Public
1.74 km
Assumption Roman Catholic Secondary School
Secondary: Catholic
2.30 km
Nelson High School
Secondary: Public
1.03 km
-
Paletta Park
Burlington ON 1.97km -
Tansley Wood Park
Burlington ON 2.67km -
Lansdown Park
3470 Hannibal Rd (Palmer Road), Burlington ON L7M 1Z6 2.7km
-
TD Canada Trust Branch and ATM
450 Appleby Line, Burlington ON L7L 2Y2 1.26km -
LBC Capital
5035 S Service Rd, Burlington ON L7L 6M9 1.51km -
BDC-Banque de Developpement du Canada
4145 N Service Rd, Burlington ON L7L 6A3 2.9km









