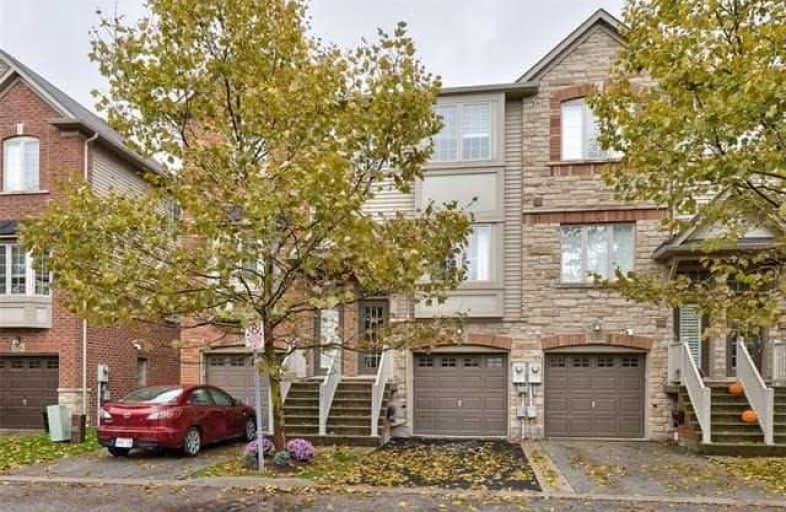Sold on Nov 20, 2018
Note: Property is not currently for sale or for rent.

-
Type: Att/Row/Twnhouse
-
Style: 3-Storey
-
Size: 1100 sqft
-
Lot Size: 14.83 x 68.41 Feet
-
Age: 6-15 years
-
Taxes: $3,045 per year
-
Days on Site: 15 Days
-
Added: Sep 07, 2019 (2 weeks on market)
-
Updated:
-
Last Checked: 8 hours ago
-
MLS®#: W4297002
-
Listed By: Johnston & daniel div - royal lepage r.e.s. ltd, brokerage
2 Bed Branthaven Freehold In Burlington, Eatin Kitchen, Granite, Ss Appliances, Walkout Balcony For Barbecuing. Liv/Din Rm W/Hardwood Flooring & 2 Piece.Upper Level Large Master Bedrm W/Ensuite Privilege,2nd Bedrm, Bathroom W/Separate Shower. Bedrm Level Laundry.Famrm W/Walout Backyard,Patio W/Towering Spruce Trees,Walkin Closet, Garage Door Entry.Garage W/Storage Area,Total Parking 2 Cars. Freshly Painted, New Broadloom/Underpad. Close To Appleby Go Rsa
Extras
Heat Exchanger And Hot Water Rental Approximatelyh $67.61 Per Month. Road Fee Of $84.40 **Interboard Listing: Oakville, Milton & District R.E. Assoc**
Property Details
Facts for 4312 Ingram Common, Burlington
Status
Days on Market: 15
Last Status: Sold
Sold Date: Nov 20, 2018
Closed Date: Jan 16, 2019
Expiry Date: Mar 31, 2019
Sold Price: $556,000
Unavailable Date: Nov 20, 2018
Input Date: Nov 07, 2018
Prior LSC: Listing with no contract changes
Property
Status: Sale
Property Type: Att/Row/Twnhouse
Style: 3-Storey
Size (sq ft): 1100
Age: 6-15
Area: Burlington
Community: Shoreacres
Availability Date: 60-90 Days
Inside
Bedrooms: 2
Bathrooms: 2
Kitchens: 1
Rooms: 9
Den/Family Room: Yes
Air Conditioning: Central Air
Fireplace: No
Central Vacuum: Y
Washrooms: 2
Building
Basement: None
Heat Type: Forced Air
Heat Source: Gas
Exterior: Brick
Exterior: Vinyl Siding
Water Supply: Municipal
Special Designation: Unknown
Parking
Driveway: Front Yard
Garage Spaces: 1
Garage Type: Attached
Covered Parking Spaces: 1
Total Parking Spaces: 2
Fees
Tax Year: 2018
Tax Legal Description: Pt Blk H,Pl1528,Pt113,20R17249 Halton Common Eleme
Taxes: $3,045
Additional Mo Fees: 84.4
Highlights
Feature: Level
Feature: Library
Feature: Park
Feature: Place Of Worship
Feature: Public Transit
Feature: School
Land
Cross Street: Appleby Lne & Fairvi
Municipality District: Burlington
Fronting On: South
Parcel Number: 070331146
Parcel of Tied Land: Y
Pool: None
Sewer: Sewers
Lot Depth: 68.41 Feet
Lot Frontage: 14.83 Feet
Acres: < .50
Additional Media
- Virtual Tour: http://virtualtour.virtualviewing.ca/61161/nb/
Rooms
Room details for 4312 Ingram Common, Burlington
| Type | Dimensions | Description |
|---|---|---|
| Family Main | 3.25 x 4.27 | Walk-Out |
| Other Main | 1.32 x 1.73 | W/I Closet |
| Living 2nd | 3.17 x 5.08 | Combined W/Dining, Hardwood Floor |
| Kitchen 2nd | 3.94 x 4.27 | Eat-In Kitchen, Double Sink |
| Bathroom 2nd | - | 2 Pc Bath |
| Master 3rd | 3.35 x 3.56 | Broadloom, Semi Ensuite |
| Br 3rd | 3.05 x 3.56 | Broadloom |
| Bathroom 3rd | - | 4 Pc Bath, Separate Shower |
| Laundry 3rd | - |
| XXXXXXXX | XXX XX, XXXX |
XXXX XXX XXXX |
$XXX,XXX |
| XXX XX, XXXX |
XXXXXX XXX XXXX |
$XXX,XXX |
| XXXXXXXX XXXX | XXX XX, XXXX | $556,000 XXX XXXX |
| XXXXXXXX XXXXXX | XXX XX, XXXX | $559,900 XXX XXXX |

Ryerson Public School
Elementary: PublicSt Raphaels Separate School
Elementary: CatholicSt Paul School
Elementary: CatholicPauline Johnson Public School
Elementary: PublicFrontenac Public School
Elementary: PublicJohn T Tuck Public School
Elementary: PublicGary Allan High School - SCORE
Secondary: PublicGary Allan High School - Bronte Creek
Secondary: PublicGary Allan High School - Burlington
Secondary: PublicRobert Bateman High School
Secondary: PublicAssumption Roman Catholic Secondary School
Secondary: CatholicNelson High School
Secondary: Public

