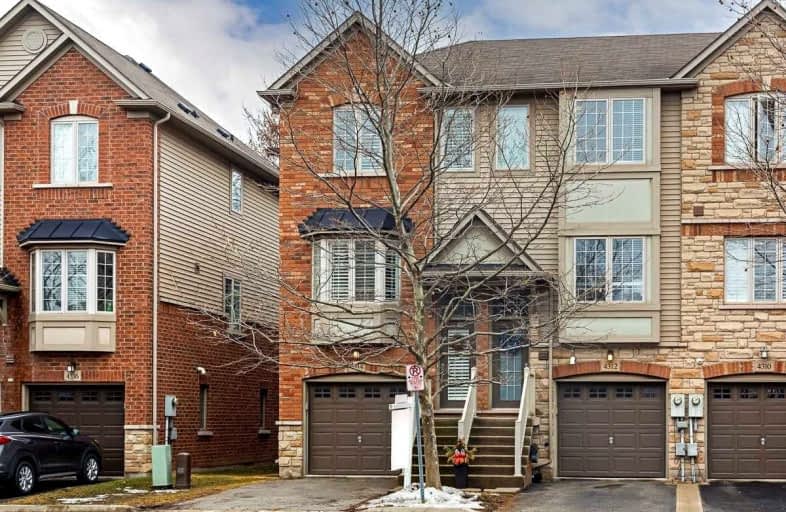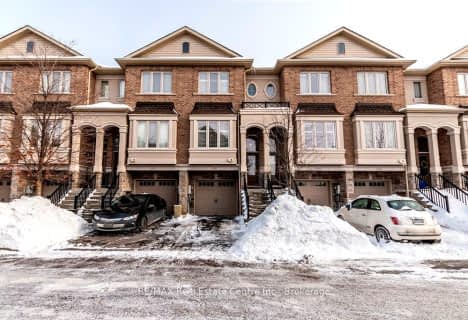
Video Tour

Ryerson Public School
Elementary: Public
1.76 km
St Raphaels Separate School
Elementary: Catholic
1.40 km
St Paul School
Elementary: Catholic
2.31 km
Pauline Johnson Public School
Elementary: Public
0.49 km
Frontenac Public School
Elementary: Public
1.62 km
John T Tuck Public School
Elementary: Public
2.41 km
Gary Allan High School - SCORE
Secondary: Public
1.92 km
Gary Allan High School - Bronte Creek
Secondary: Public
2.68 km
Gary Allan High School - Burlington
Secondary: Public
2.64 km
Robert Bateman High School
Secondary: Public
1.73 km
Assumption Roman Catholic Secondary School
Secondary: Catholic
2.31 km
Nelson High School
Secondary: Public
1.03 km








