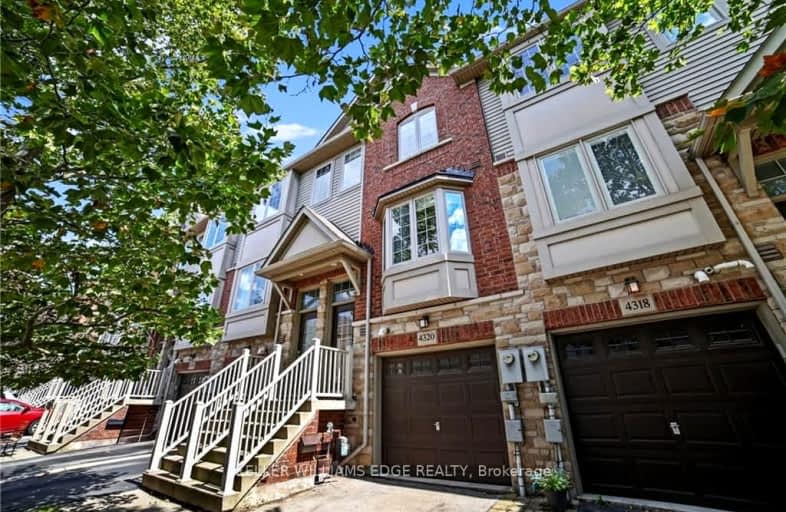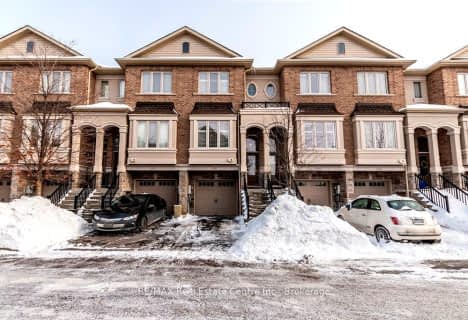Somewhat Walkable
- Some errands can be accomplished on foot.
61
/100
Some Transit
- Most errands require a car.
49
/100
Bikeable
- Some errands can be accomplished on bike.
58
/100

Ryerson Public School
Elementary: Public
1.78 km
St Raphaels Separate School
Elementary: Catholic
1.41 km
St Paul School
Elementary: Catholic
2.33 km
Pauline Johnson Public School
Elementary: Public
0.48 km
Frontenac Public School
Elementary: Public
1.60 km
John T Tuck Public School
Elementary: Public
2.42 km
Gary Allan High School - SCORE
Secondary: Public
1.94 km
Gary Allan High School - Bronte Creek
Secondary: Public
2.69 km
Gary Allan High School - Burlington
Secondary: Public
2.65 km
Robert Bateman High School
Secondary: Public
1.71 km
Assumption Roman Catholic Secondary School
Secondary: Catholic
2.33 km
Nelson High School
Secondary: Public
1.04 km
-
Tansley Wood Park
Burlington ON 2.68km -
Tansley Woods Community Centre & Public Library
1996 Itabashi Way (Upper Middle Rd.), Burlington ON L7M 4J8 3.08km -
Sioux Lookout Park
3252 Lakeshore Rd E, Burlington ON 3.2km
-
BDC-Banque de Developpement du Canada
4145 N Service Rd, Burlington ON L7L 6A3 2.93km -
President's Choice Financial ATM
1450 Headon Rd, Burlington ON L7M 3Z5 3.37km -
TD Bank Financial Group
1235 Fairview St, Burlington ON L7S 2H9 5.65km









